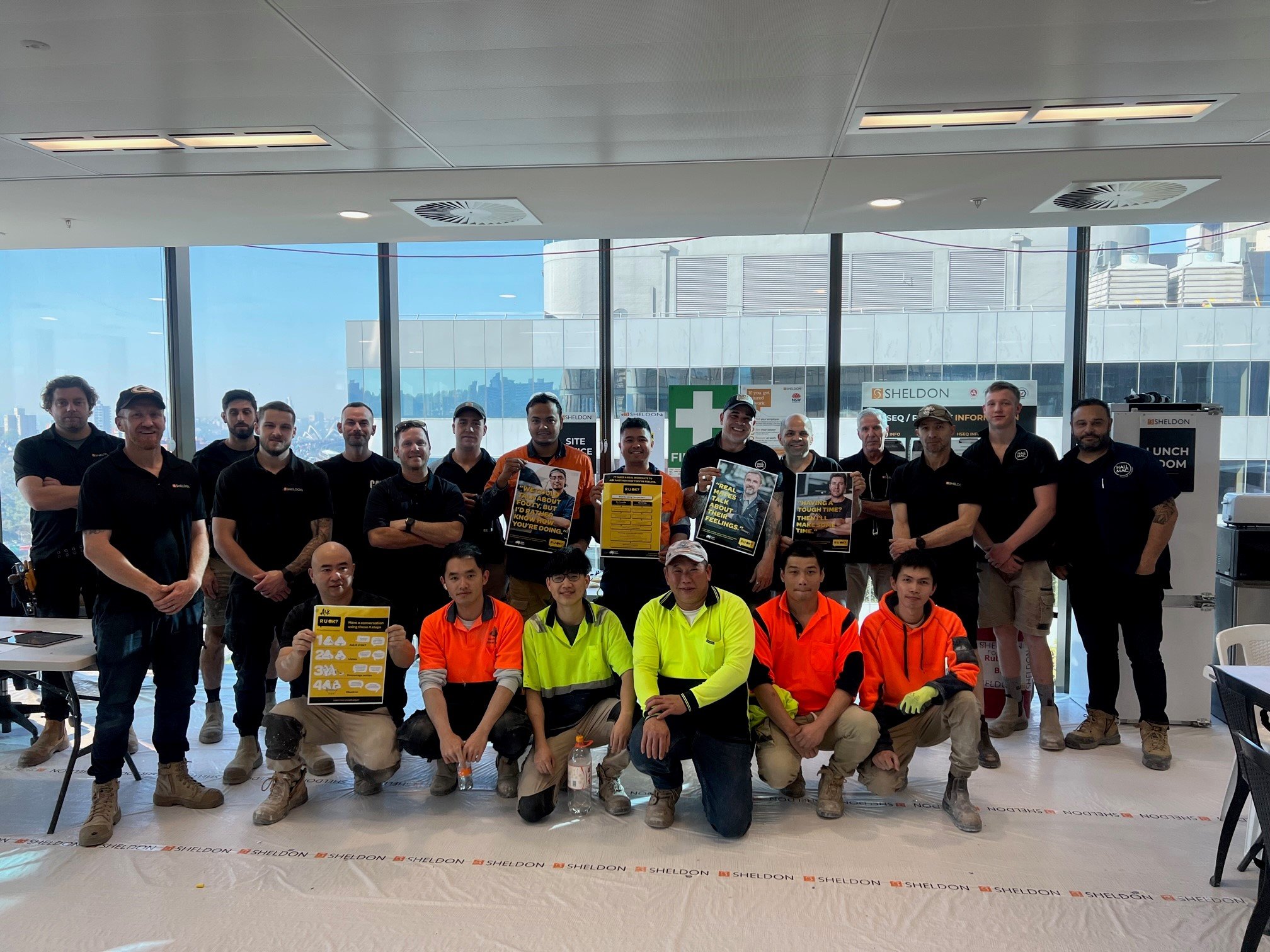Commercial office fitout construction
Sheldon’s enviable reputation as a fitout and refurbishment contractor has been earnt over 34 years of experience on complex and demanding projects, from full office fitouts to base building refurbishments.
Sheldon has an Integrated Management System incorporating certified systems for WHS, Quality and Environmental management. The Integrated Management System is certified by Global Mark under AS/NZS ISO 14001 – 2001, AS/NZS 4801 – 2001 AND AS/NZS ISO 9001 – 2008.
We consistently deliver high-quality results to a range of clients with differing needs, including make goods, base building refurbishment, fitout construction and relocation management.
Project delivery from start to finish
Our reliable delivery team plan and execute every aspect of commercial office fitouts that ensure cost, time and quality expectations are met.
Sheldon’s partitioning division
Sheldon’s internal partitioning & installation division provide demolition, installation, partitioning, and painting services to Sheldon’s interior commercial fitout projects, working with Sheldon’s other internal divisions to deliver workplaces on time, on budget, and to a high level of quality.
-
Demolition of all partition walls and doors, joinery, floor coverings, blinds.
Plasterboard walls, bulkheads and curved plasterboard.
Glass walls and curved glass.
Grid ceilings and plasterboard ceilings.
Solid MDF and Veneer doors.
Glass swing and sliding doors.
Auto glass entry door and toughened panels.
Operable walls.
Fire rated computer rooms.
Bathroom fitouts.
Lift lobby upgrades.
Acoustic solutions.
All walls, ceilings, door painting. Concrete painting. Electrostatic painting.
Recycling of all materials.
Frequently Asked Office Construction Questions
-
The timeline varies based on factors like project size, complexity, and scope. It can range from a few weeks for small projects to several months for larger ones. Get in touch with Sheldon’s project team today and we will be able to assist with planning your office fitout project.
-
Key steps include design planning, obtaining necessary permits, demolition (if needed), construction, electrical works, interior finishes, furniture/joinery installation, and final inspections.
-
Factors include design complexity, materials and finishes, furniture costs, technology integration, and any unforeseen expenses. It's important to work with a qualified estimator with experience in delivering similar projects. At Sheldon, our talented project delivery team consists of estimators, interior designers, project managers and construction managers who work together in the pre-construction phase to provide the best value for your project.
-
Beyond material choices selected in the design phase of an interior fitout project, construction teams can practice sustainability by recycling site waste, using energy efficient lighting and tools, repurposing existing elements, and reducing emissions through synchronised scheduling of site deliveries.
-
Sheldon will handle all necessary permits and approvals to ensure compliance with local laws, regulations, and standards.
-
A project manager oversees the entire construction process, ensuring that it stays on schedule, within budget, and meets quality standards while also acting as a point of contact for the client.




