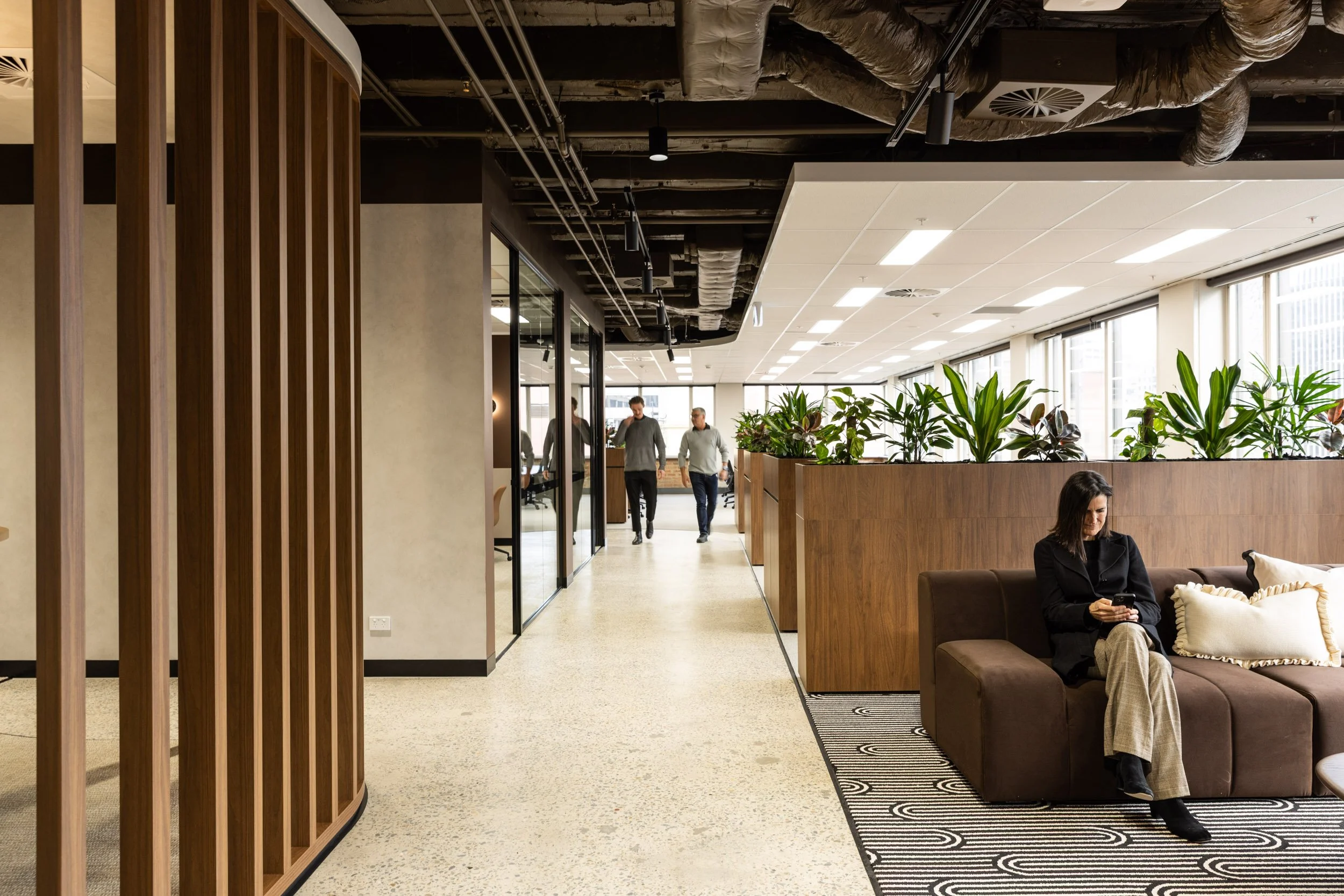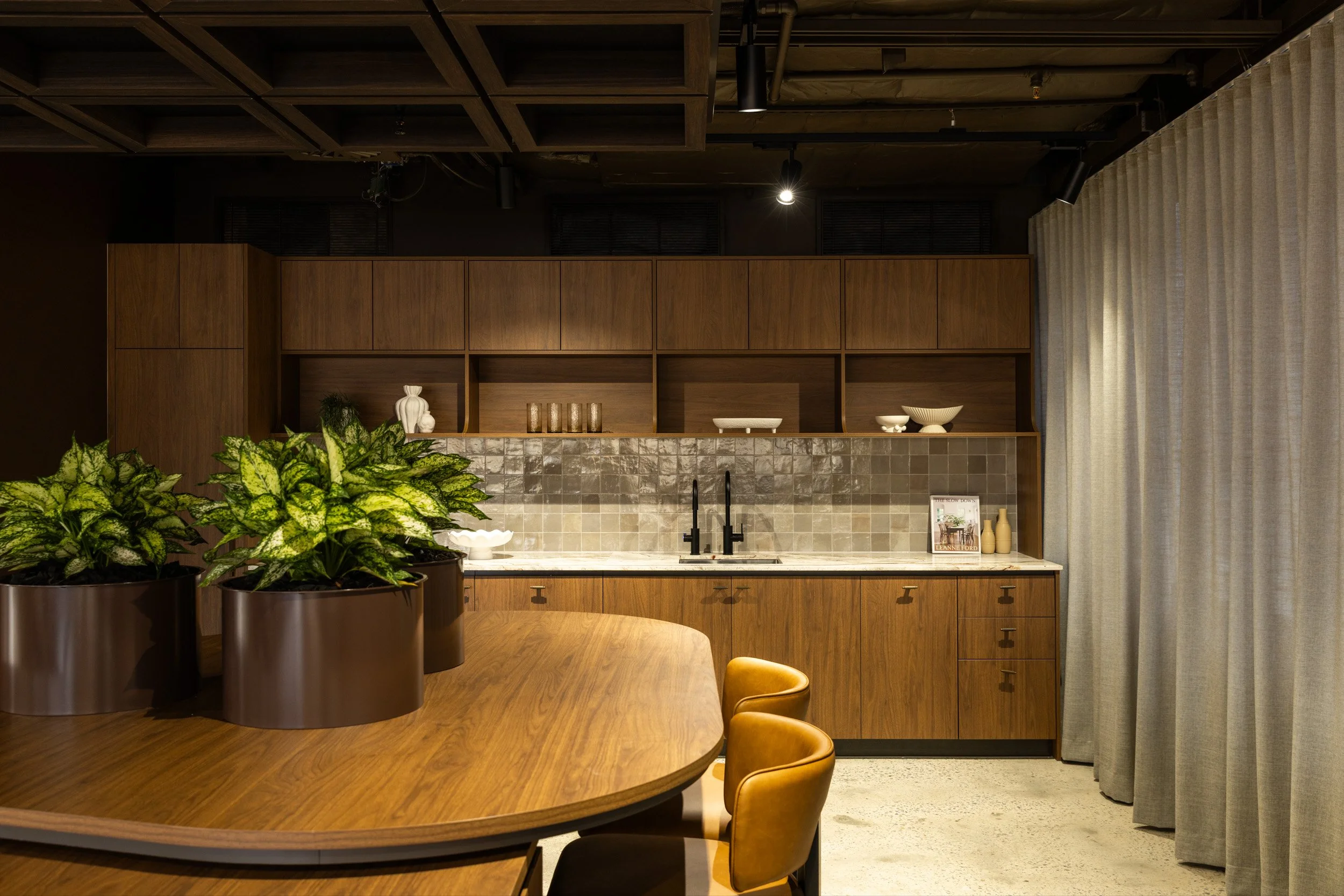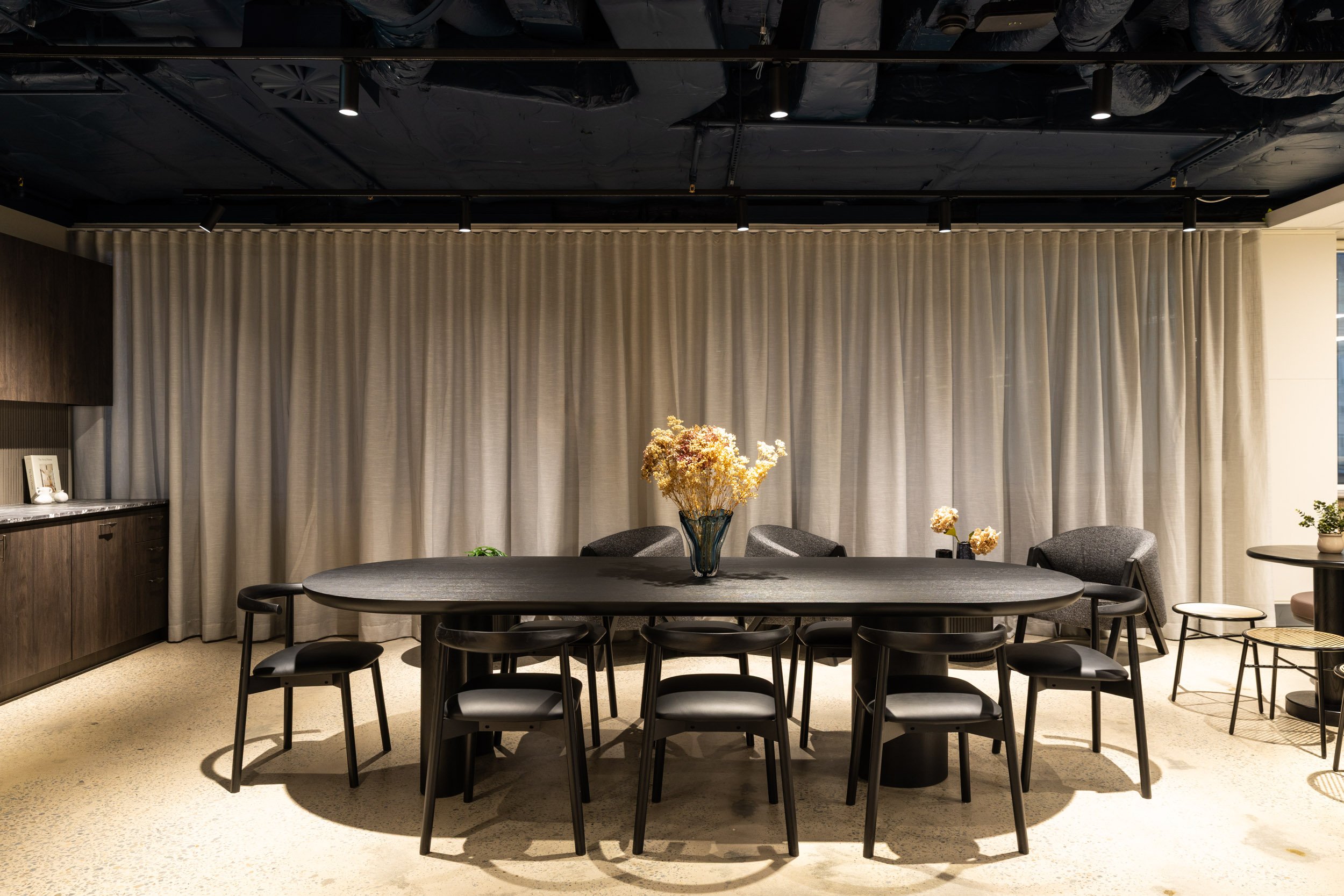Design & Construction
60 Carrington St - Level 13
Speculative Suites
Sydney CBD
Gadigal Country
965sqm
|
1:10
|
Speculative Suites
|
14 Week Design and Construction Program
|
965sqm | 1:10 | Speculative Suites | 14 Week Design and Construction Program |
Designing for Tenant Appeal
The latest speculative suites across Levels 12 and 13 at 60 Carrington form part of a broader works taking place throughout the 60 Carrington building, with the Sheldon design team shaping distinctive, market-ready workplaces where functionality, and tenant appeal converge.
Level 13’s suites draw inspiration from Sydney’s cultural landmarks, with Suite 13.1 celebrating natural light and openness through timber-clad feature walls, expansive kitchen and dining zones, and bold monochrome accents. Suite 13.2 reinterprets the timeless elegance of the Queen Victoria Building by layering rich walnut joinery, deep olive seating, and wide striped flooring to craft an inviting yet sophisticated environment. Meanwhile, Suite 12.1 reflects the dynamic urban energy of Circular Quay through a darker, textured palette with honed granite surfaces, bronze lighting, and custom walnut joinery.
Throughout all three suites, Sheldon’s fully integrated design, manufacturing, and construction teams work closely to ensure every finish and detail aligns with both aesthetic excellence and practical performance, delivering workspaces that are ready to meet the diverse needs of today’s tenants.
Sustainable Principles, Seamlessly Integrated
Sustainability is embedded in the design of all suites across Levels 12 and 13, reflecting the evolving expectations of modern tenants for healthy, efficient, and responsible workplaces. Sit-to-stand desks are incorporated throughout the suites, promoting wellbeing and flexibility for users. Acoustic treatments and layered lighting designs improve occupant comfort while reducing energy consumption.
Custom joinery is produced at Sheldon’s Central Coast facility, which allows for tighter material control, less waste, and reduced transportation emissions. Finishes were selected not only for their durability and ease of maintenance but also for their ability to contribute to a sustainable building lifecycle. Together, these elements combine to create workplaces that balance contemporary design with responsible, future-focused building practices.
Partnerships that Shape Place
The delivery of the speculative suites on Levels 12 and 13 further strengthens Sheldon’s long-standing partnership with MARPROP and EG Funds, built on a shared commitment to enhancing 60 Carrington’s profile in Sydney’s CBD.
Before construction, internal teams conducted detailed market research on competing spec fitouts and developed tailored design concepts for tenant profiles such as financial, legal, creative and tech firms based on building and precinct demographics. Insights were validated through leasing agent feedback, while our in-house design, workplace strategy and marketing teams produced high-quality renders and leasing collateral ahead of build.
The project also benefited from our deep knowledge of the building, gained from our own head office relocation here. Our close proximity on Level 14 helped keep works coordinated and on schedule, with all suites delivered together and each featuring a distinctive design aligned to its intended tenants.




























