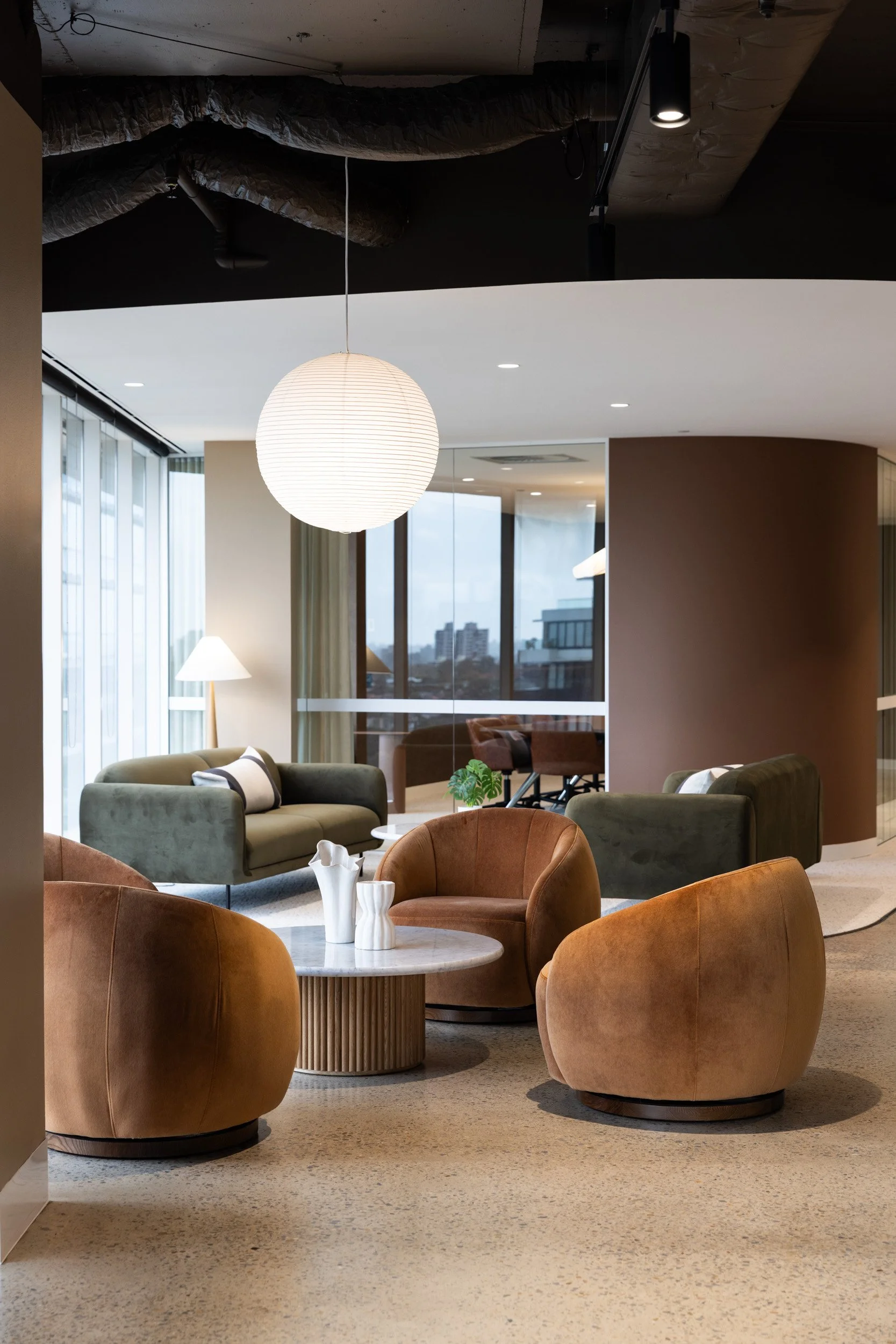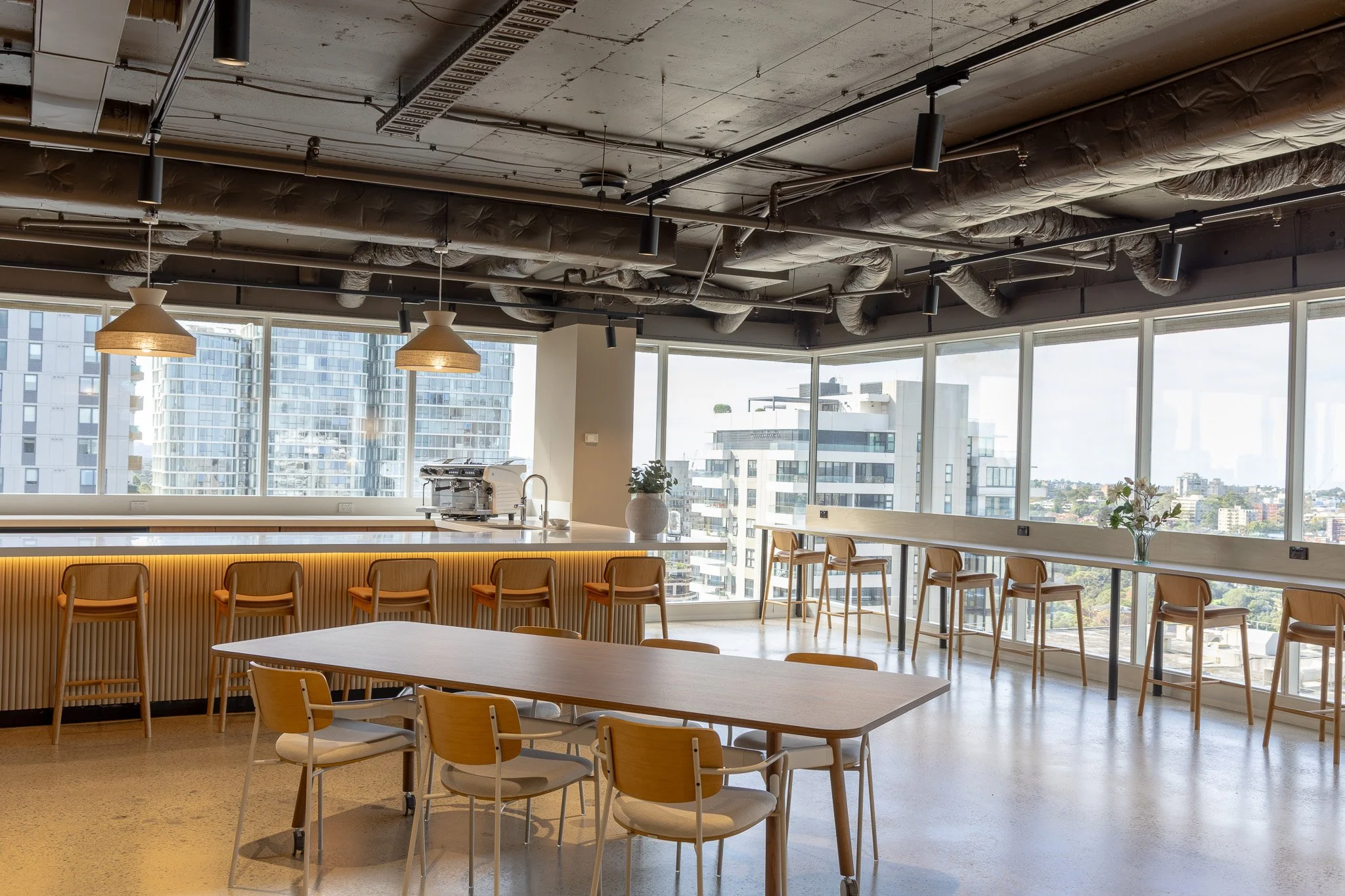Design & Construction
65 Berry St - Level 16
North Sydney
Cammeraygal Country
882sqm
|
1:12 Density
|
Speculative Suite
|
17 Week Design and Construction Program
|
882sqm | 1:12 Density | Speculative Suite | 17 Week Design and Construction Program |
Blending Organic Design with Everyday Function
Level 16, 65 Berry Street is a thoughtfully designed speculative fitout created by Sheldon in partnership with Intera Group. Constructed in just 11 weeks, the project was conceived without a committed tenant, requiring a design direction that was both flexible and universally appealing.
Drawing inspiration from Wendy’s Secret Garden, an urban oasis in North Sydney, the fitout brings the calming qualities of nature indoors through biophilic design cues, organic textures, and soft, earthy tones. Curved pathways, timber finishes, and travertine stone provide tactile warmth, while large windows and an open-plan layout maximise natural light and create an inviting, open atmosphere. The standout travertine-clad lobby offers a luxurious first impression, setting the tone for a space that blends tranquillity with contemporary style.
Conscious Construction with Minimal Waste
A strong focus on sustainability underpins the project, with significant effort made to reduce waste through adaptive reuse. Key structural and aesthetic components from the previous fitout were retained and reimagined, including the exposed ceiling, which was refreshed with a new coat of paint to enhance its industrial character.
Kitchen carcasses were reused with updated facings, PAC units were retained, and good-quality office chairs were refurbished rather than replaced. A highlight of the project’s sustainable direction was the discovery of natural travertine behind plasterboard walls in the lobby. Rather than discarding it, the team carefully preserved and showcased the stone, integrating it as a striking design feature that ties into the project’s natural aesthetic.
Spaces That Think About How You Think
Designed to support a wide variety of workstyles, the fitout embraces the principles of neurodiversity and flexibility. Breakout zones and social spaces are purposefully located away from desk areas, offering both connection and moments of quiet retreat. A wellness room provides a private space for recharging, while quiet rooms allow for focused work without distraction.
Workstations are positioned along the windows to ensure access to daylight and external views, promoting comfort and alignment with natural rhythms. A spacious end-of-trip bathroom with shower facilities also supports active commuting. From casual collaboration hubs to intimate corners for deep work, the variety of spatial options reflects Sheldon’s commitment to building adaptable, inclusive workplaces-spaces where individuals feel supported, energised, and ready to do their best work.





















