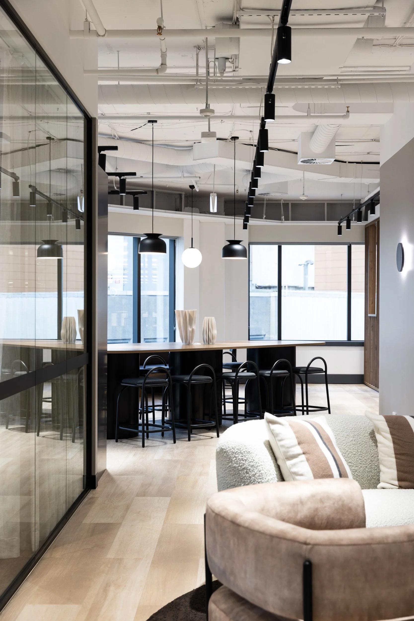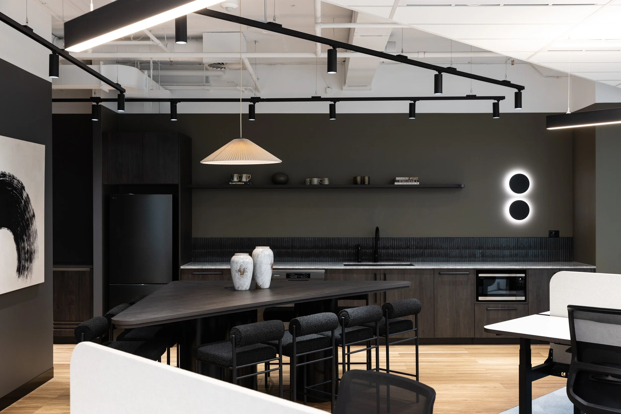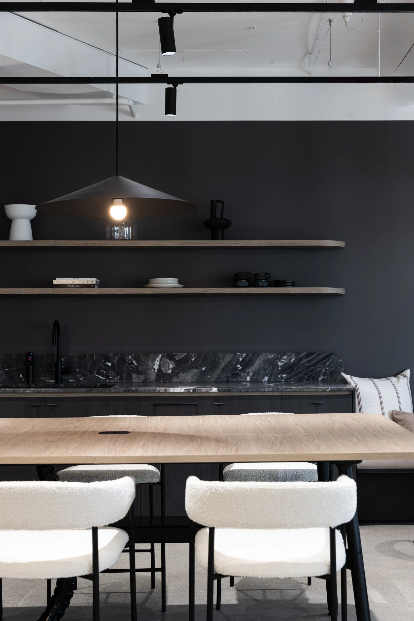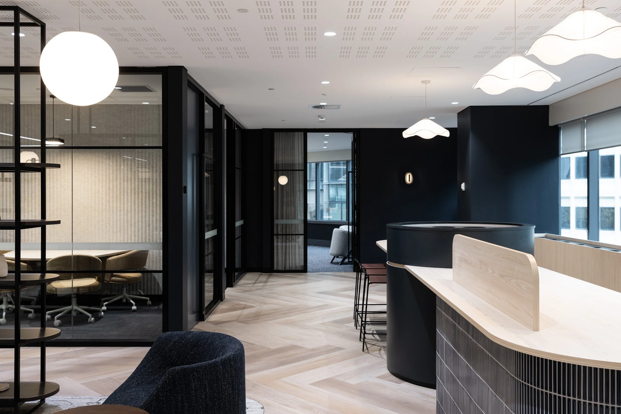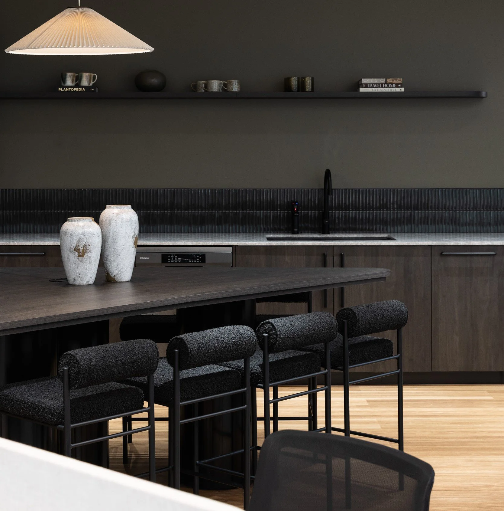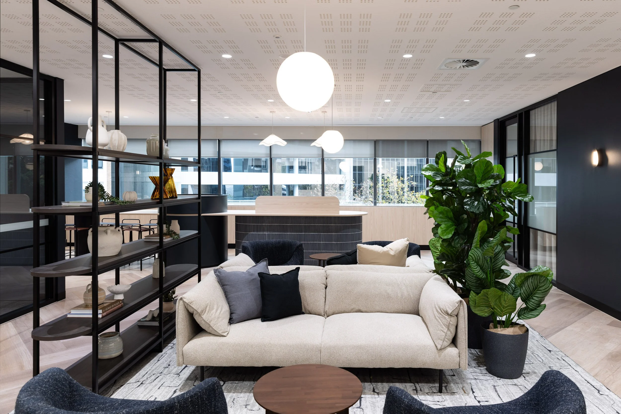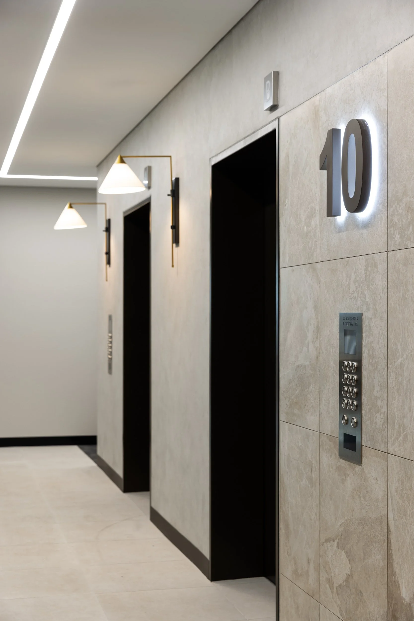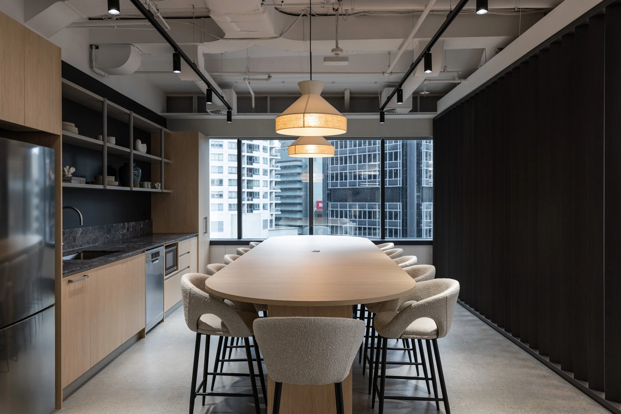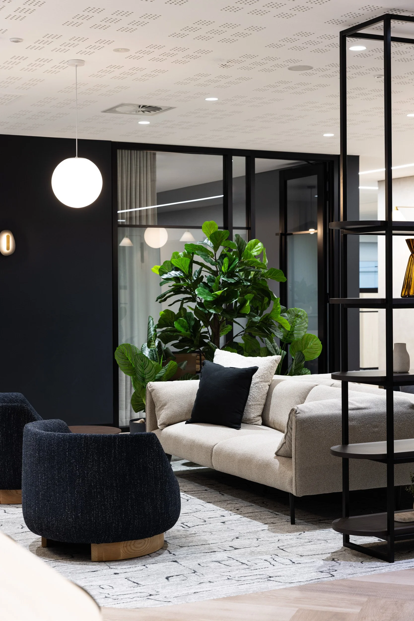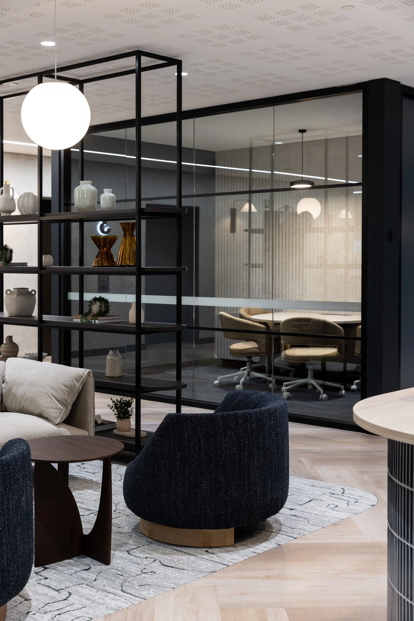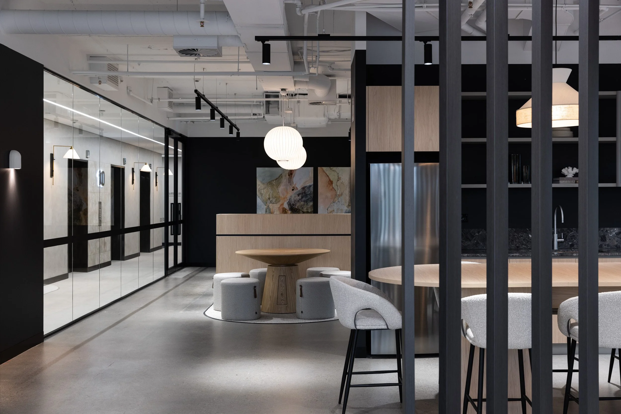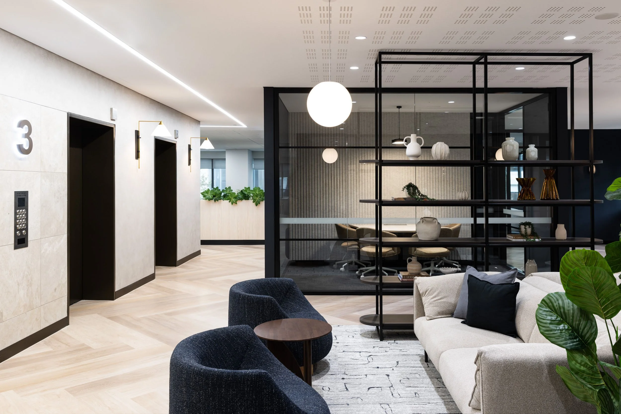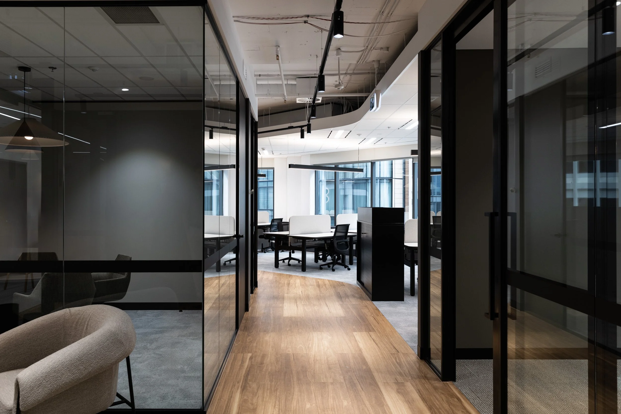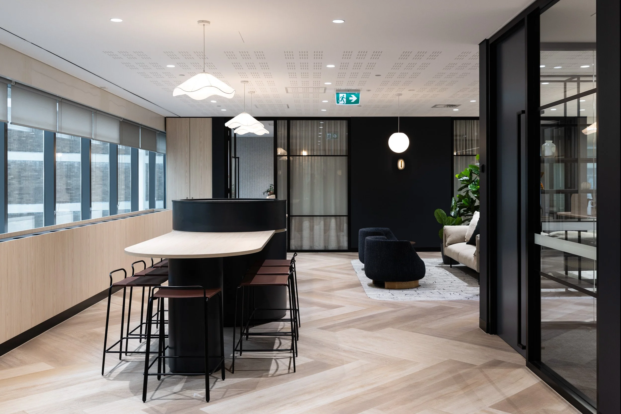Design & Construction
Levels 3 & 10 - 141 Walker St
North Sydney
Cammeraygal Country
Combined 1784sqm
|
1:10/11 Density
|
Speculative Suites
|
16-18 Week Design and Construction Program
|
Active Reuse
l
Combined 1784sqm | 1:10/11 Density | Speculative Suites | 16-18 Week Design and Construction Program | Active Reuse l
Bespoke Workspaces built on Ongoing Collaboration
After successfully delivering premium spaces on Levels 22 and 23 at 141 Walker Street, Sheldon’s continued collaboration with Lendlease resulted in two further standout fitouts on level 3 and level 10. While no two floors are the same, the strength of our ongoing partnership and integrated delivery structure allowed the design team to move quickly, supported by a proven track record, clear communication and a detailed understanding of previous works within the building.
Each space posed its own set of challenges, from limited daylight to a tight program. Only through smart planning, clever reuse of materials and energy-efficient upgrades was our team able to ensure both floors lived up to the high standards of today’s leasing market. Delivering spaces that support long-term asset value remains a core focus at Sheldon and these two projects, along with several multi floor fitouts completed in 2025, reflect our team’s commitment to creating sustainable and high performing workplaces.
Level 10: Level 10: Multi-Tenant Design
Level 10 at 141 Walker Street features a split tenancy layout designed to accommodate multiple distinct suites, each tailored to meet different user needs and considerations. The team navigated this complexity by creating spaces that range from full-floor speculative suites to smaller, client-specific areas, delivering flexible environments suited to a variety of tenants. Despite limited access to natural light, the design team used spatial planning, finishes, and lighting solutions to craft bright, airy environments that don’t compromise on aesthetic appeal.
Suite 01: Exudes understated sophistication with a monochromatic palette, grind and seal concrete floors, textured muted walls, dark stone, and contrasting timbers. Deep tan leather furnishings and black timber meeting tables complete the refined look.
Suite 02: Offers refined elegance through rich greens, tan leathers, dark timbers, and warm ambient lighting. Meeting rooms showcase deep timber tables paired with fabric upholstery and luxurious leather seating.
Suite 03: The smallest suite, emphasises lightness with blonde timbers, textured upholstery, and a muted palette of whites, greys, and beiges, highlighted by subtle twilight blue accents.
Suite 04: The largest suite, presents a high-end residential feel with dark timbers, rich leathers, light stone, and textured upholstery. Dark timber tables and ambient lighting enhance an luxurious atmosphere.
Revitalising a Seven-Year-Old Fitout with Sustainable Design
Level 3 at 141 Walker Street is another example of adaptive reuse, where our construction teams aimed to revitalise a 7-year-old fitout by building on existing elements with new, modern finishes. This approach included reusing static workstations while also introducing sit-to-stand desks, refurbishing the kitchen with a new stone benchtop, and refreshing flooring with timber-look vinyl and feature carpet. The ceiling design blends extended plasterboard with exposed sections in breakout areas.
The design balances the original deep blue and grey colour scheme with warm accents like tan leather, stone, and textured carpets, creating a layered and inviting environment. Acoustic panels and diverse meeting spaces support a variety of working styles, from quiet focus to collaborative teamwork.
Delivered within a tight 16-week timeframe as part of multi-floor works across the building, this fitout highlights the cohesive effort of Sheldon’s design, electrical and manufacturing teams in producing sustainability-centred approach.





