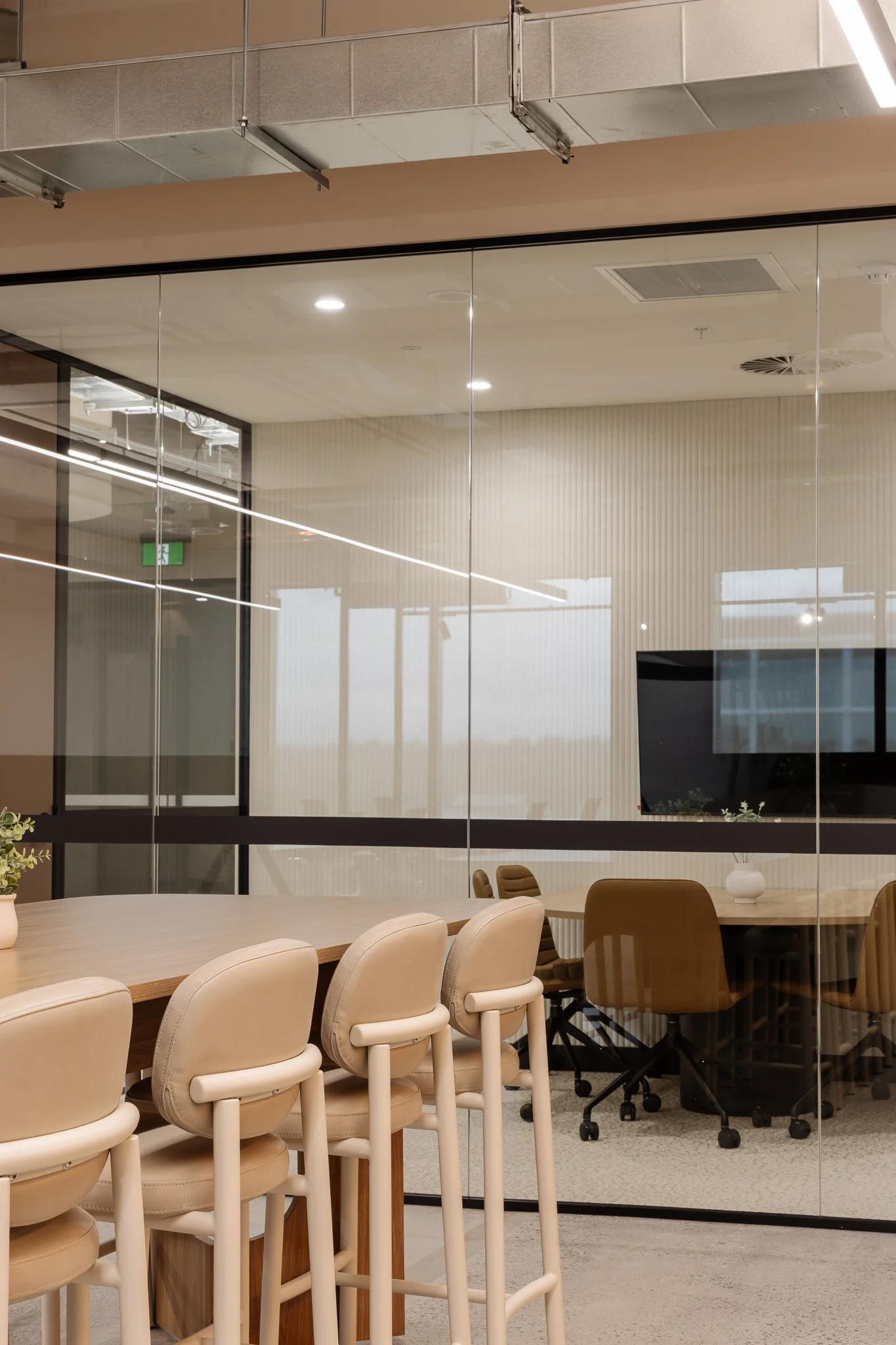Design and Construct
Capitaland Speculative Suite
Macquarie Exchange
Wallamatta Country
208 sqm
|
1:12 Density
|
10 week D&C program
|
Speculative Suites
|
208 sqm | 1:12 Density | 10 week D&C program | Speculative Suites |
From leftover space to leasing success
At MQX4, one of Macquarie Park's flagship commercial buildings, Sheldon partnered with CapitaLand to transform a compact 208 square metre leftover space on Level 6 into a highly functional speculative suite. MQX4 is one of Macquarie Park’s most advanced commercial buildings, designed for flexibility, sustainability, and the future workforce.
The challenge was to maximise leasing potential within spatial constraints, where the majority of the floor was already occupied by another tenant. Through strategic design and careful planning, the Sheldon design and construction teams were able to deliver a contemporary workspace that not only met the high standards expected of this premium development but also secured approval for additional construction projects across multiple other levels.
Organic warmth in a contemporary workspace
Located within a building powered by 100% renewable energy and supported by advanced smart technology and top-tier sustainability certifications, the workspace reflects a forward-thinking approach to environmental design. The fitout builds on these credentials by reusing existing elements to minimise waste while incorporating features that support tenant wellbeing. Despite the compact footprint, the layout includes meeting areas, breakout zones and sit-stand desks, all arranged to maximise comfort and flexibility. A contemporary material palette of natural tones, polished concrete flooring, exposed high soffits and warm timber joinery adds a sense of openness and organic warmth, creating a space that is both efficient and inviting.
Collaborative delivery under tight timelines
The project's success was a result of smooth coordination between Sheldon's diverse internal teams, all working within a demanding nine-week timeline that included both design and construction phases. The four-week design phase followed by five weeks of construction required exceptional collaboration between electrical, partitioning, and construction divisions. Notably, this was Sheldon Mechanical’s inaugural project, where their professionalism and attention to detail ensured all services met the company’s high standards. This collaborative approach across multiple disciplines enabled Sheldon to deliver the completed suite on time while maintaining the quality standards that both CapitaLand and prospective tenants expect from a premium Macquarie Park address.
























