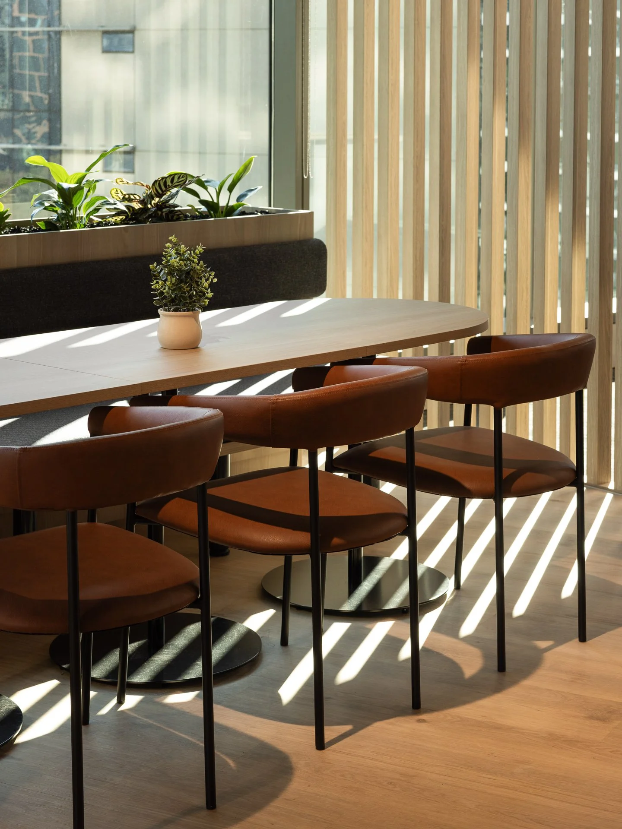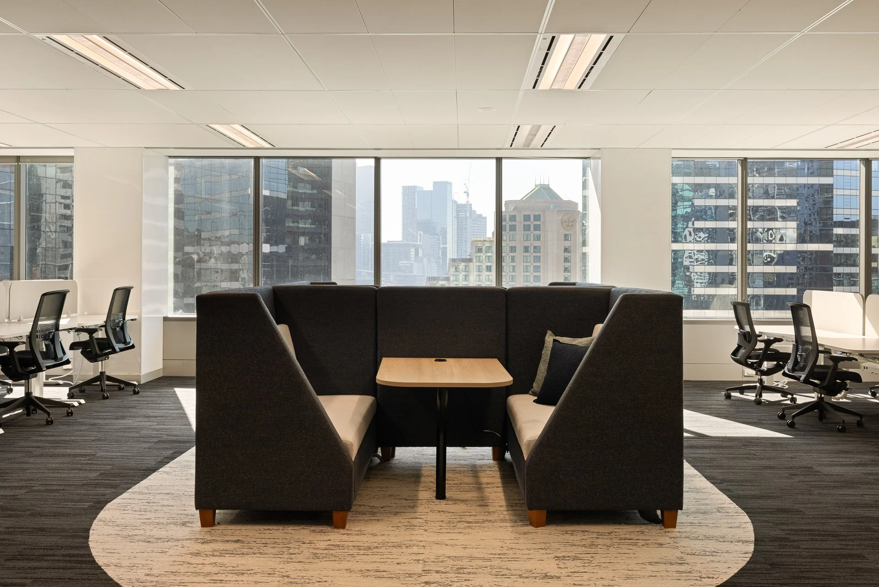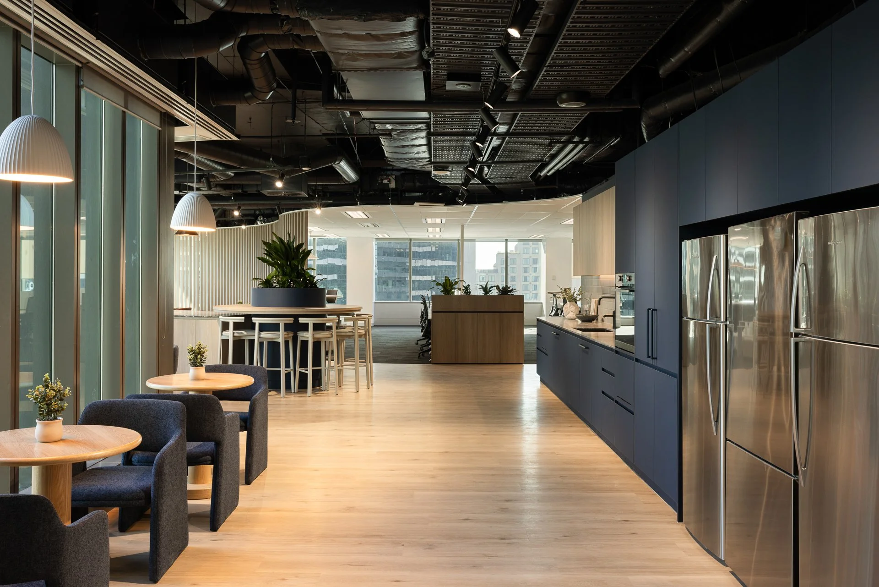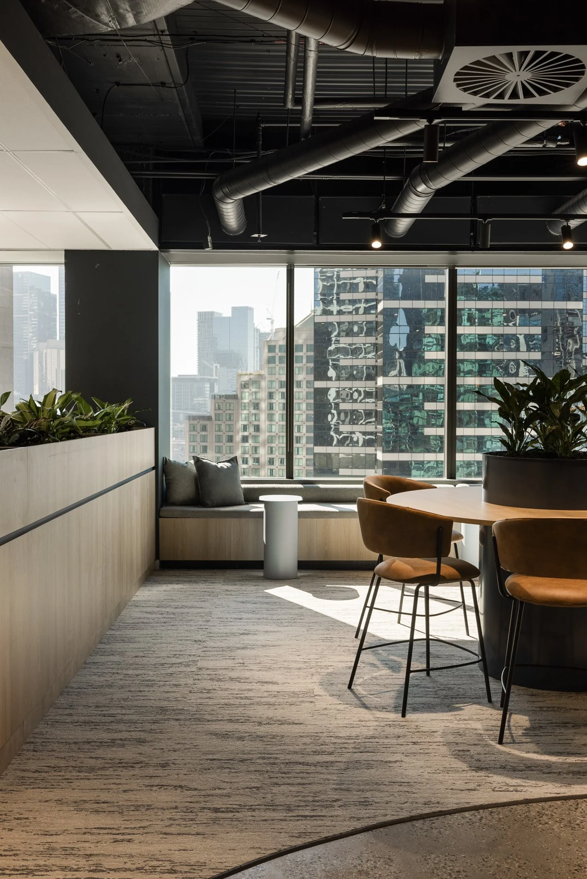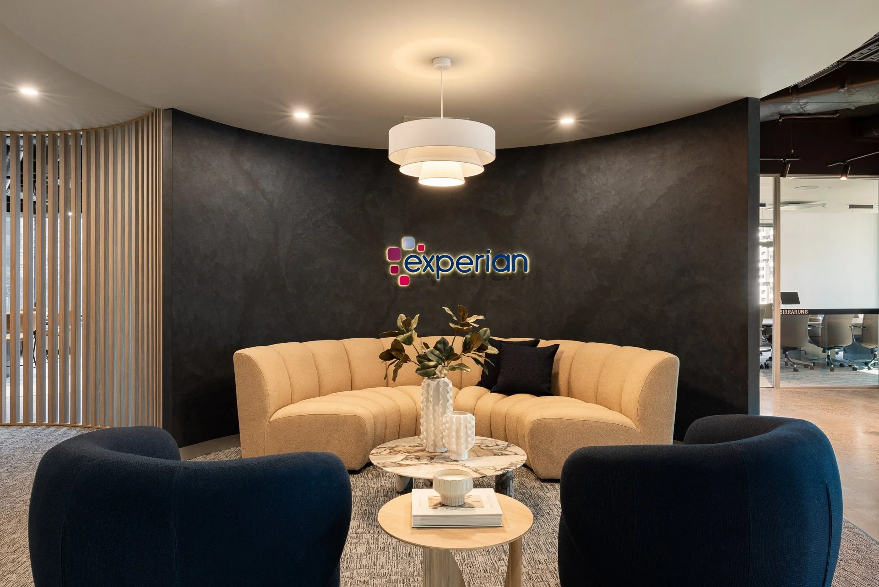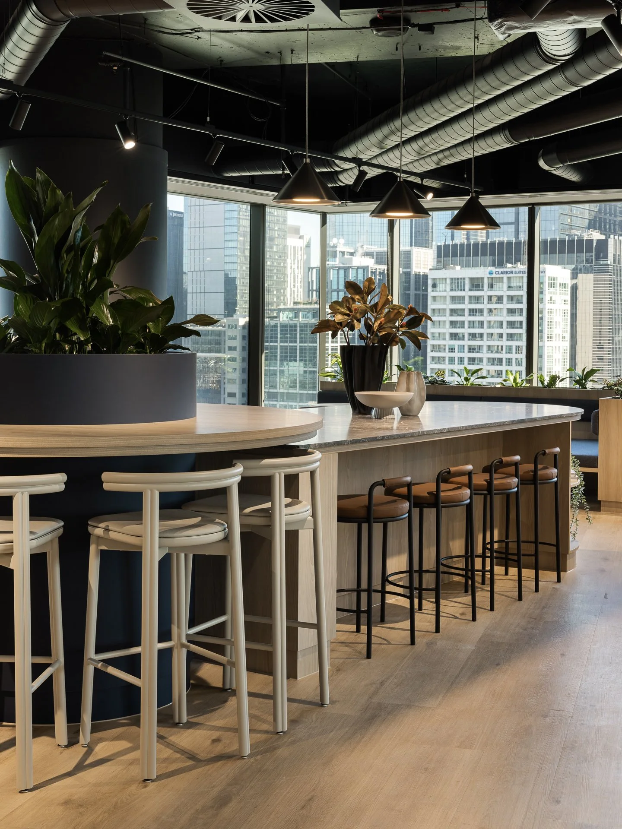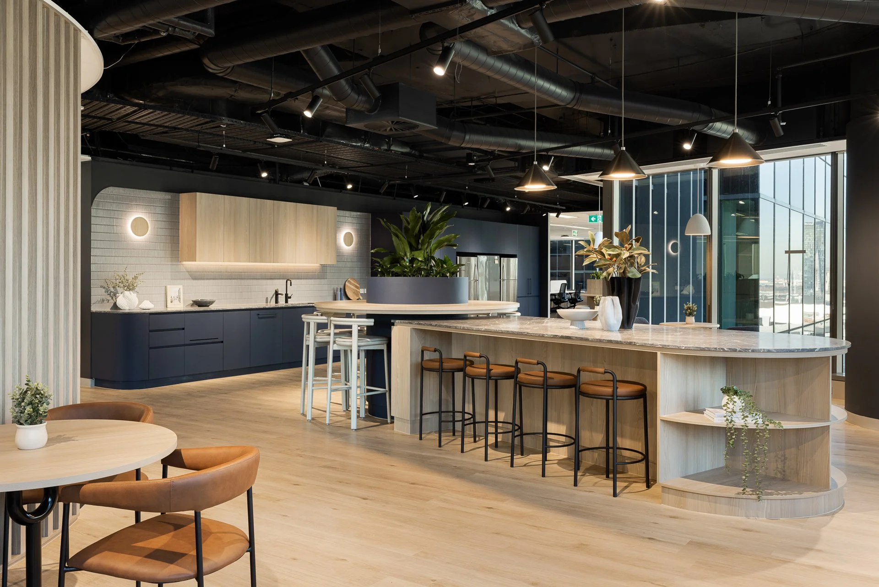Design and Construct
Experian Melbourne
Melbourne Southbank
Wurundjeri Country
1300sqm
|
7 Week Construction Program
|
Data and Credit Services
|
1 : 10 Density
|
1300sqm | 7 Week Construction Program | Data and Credit Services | 1 : 10 Density |
Expanding with Identity
To support a merger-driven expansion emphasising hybrid-friendly work and modern amenities, Sheldon partnered with Experian to deliver a stunning 1,300m² workplace in Melbourne’s Southbank. The brief explored a range of ideas, but at its core, this spacious and sophisticated office was realised through a carefully considered design approach that incorporated a mix of collaborative zones, wellness spaces, hot-desking areas, and quiet rooms, all while maintaining alignment with Experian’s core branding elements. The design also sought to respond to Southbank’s unique character, a dynamic, art-infused precinct that inspired a concept rooted in vitality, flow, and natural light.
This vision culminated in a comprehensive workplace defined by geometric forms and thoughtful lighting setups that captures the sun’s movement throughout the day. Blue accents and tonal variations across walls and joinery subtly reference Experian’s digital identity without overpowering the calm, contemporary palette and much of the existing built form, joinery, and furniture was reimagined and enhanced with new finishes.
The front-of-house features a luxurious waiting area with curved, backlit Experian logo signage, immediately immersing visitors in the brand experience and reinforcing the workplace’s role as part of the wider company network. Despite the complexity of the brief, Sheldon’s design team successfully interwove these elements to deliver an expansion office that is both distinct and familiar — a space that reflects the company’s values while capturing the energy of its Southbank environment.
Experience that Counts
Sheldon’s collaboration with Experian on the Southbank workplace marks the fourth successful fitout undertaken for the client. This long-standing relationship allowed Sheldon to fully understand Experian’s evolving needs, particularly following a company merger that required a larger, more versatile office.
The project was secured through a combination of proven expertise, insight into the brand, and early-stage advisory support that helped shape the brief. By translating this understanding into a practical and visually engaging design, Sheldon reinforced trust and delivered a fitout that met both operational requirements and Experian’s high standards.
Future-Proofing Through Collaboration
Experian’s Southbank workplace was designed with the future firmly in mind. Sustainability played a central role, with 84 task chairs, 16 meeting chairs, and 78 sit-to-stand workstation frames all repurposed with new tops and finishes, alongside extensive reuse of existing joinery. Modular joinery and adaptable layouts further extend the fitout’s lifespan, ensuring the space can evolve as Experian’s needs change.
Delivered on a fast-tracked seven-and-a-half-week program, the project also showcased Sheldon’s collaborative strength, with design, construction, and project management teams working to resolve various challenges such as the poor condition of the existing concrete slabs. Longstanding Sheldon initiatives in sustainable construction also contributed to the fast turnaround, ultimately enabling the delivery of a brand-aligned workplace ready to support Experian’s future growth.












