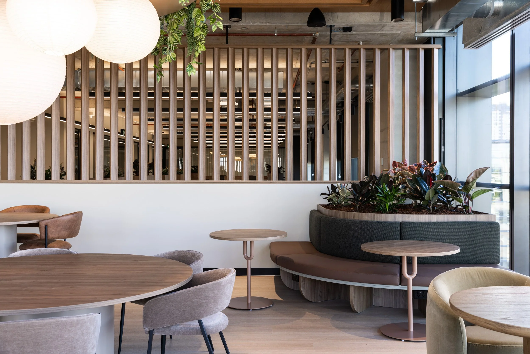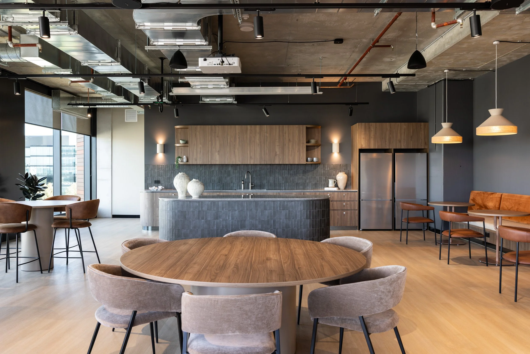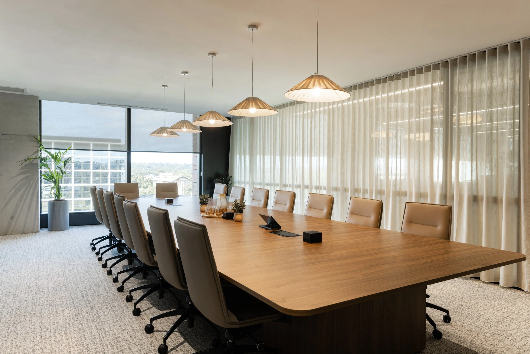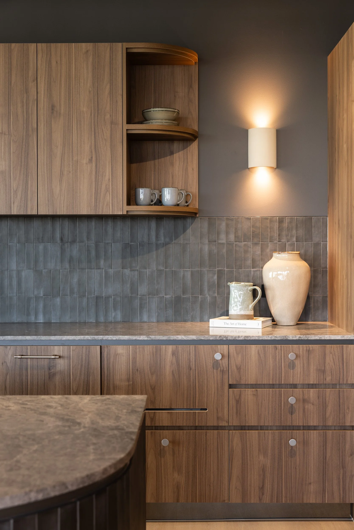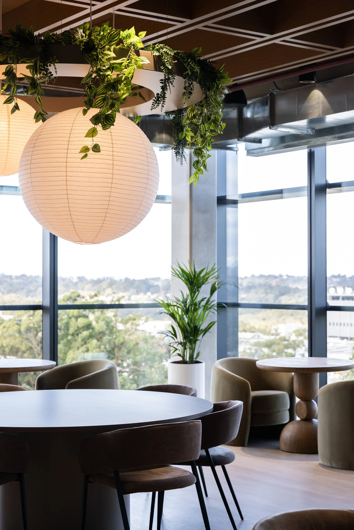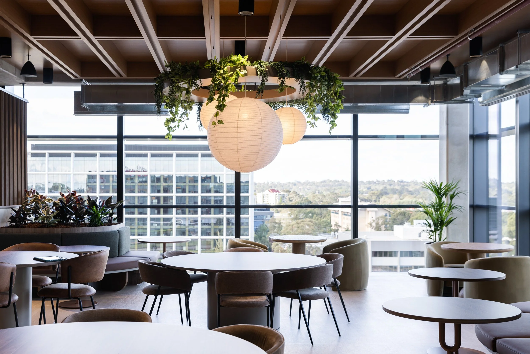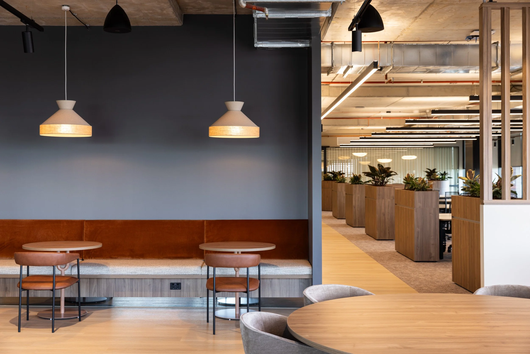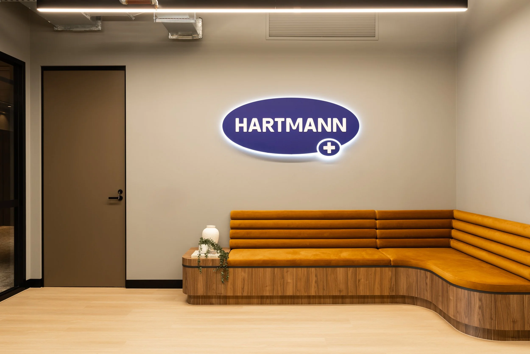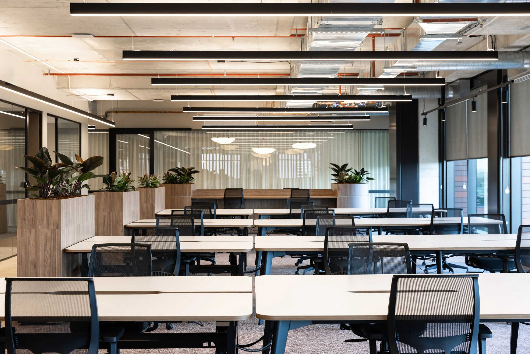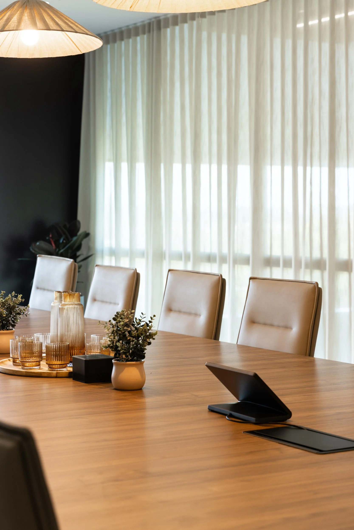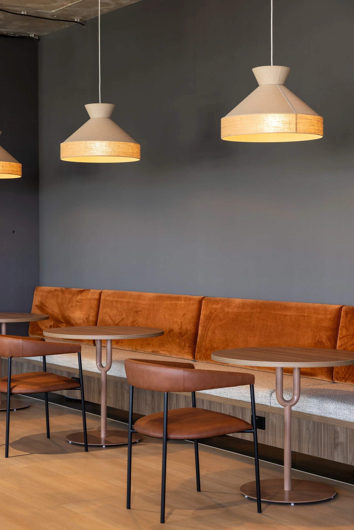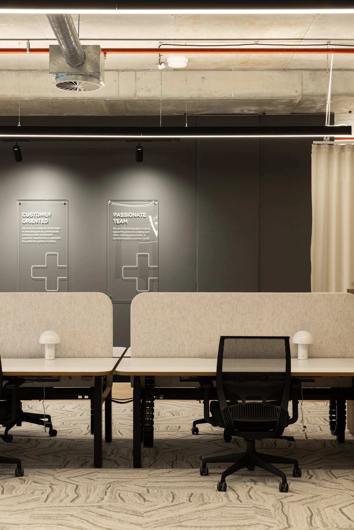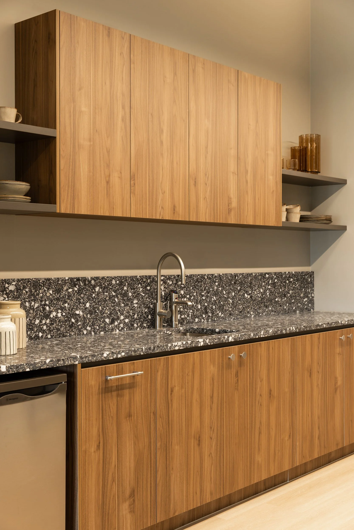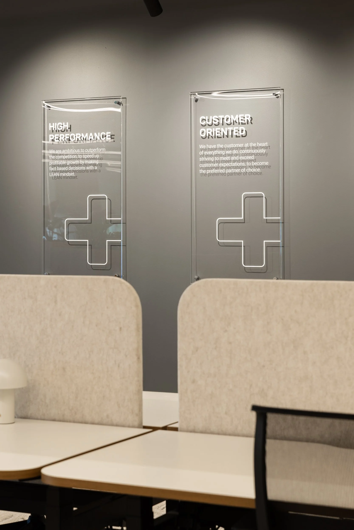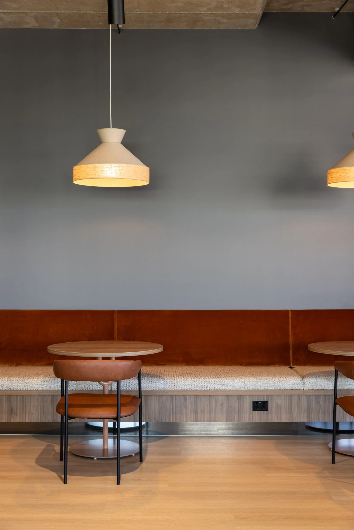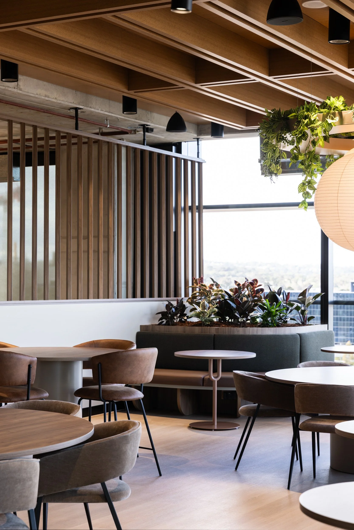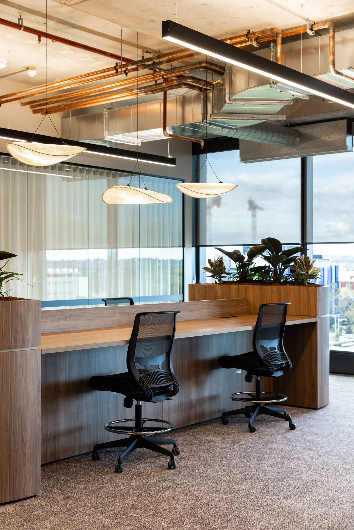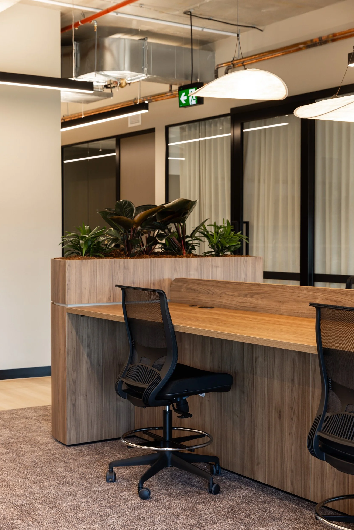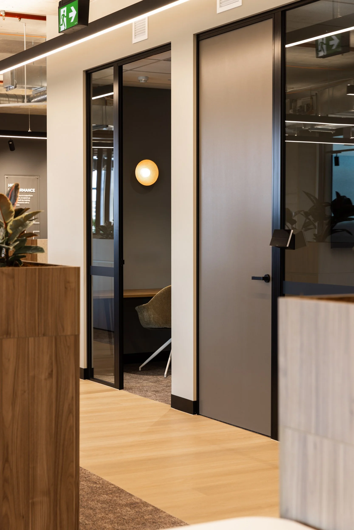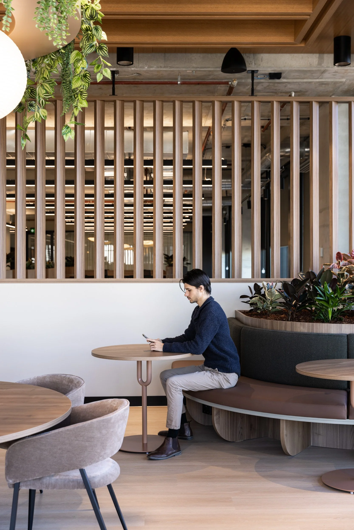Design and Construct
Hartmann’s Full
Floor Fitout
Macquarie Exchange
Wallamatta Country
920sqm
|
11 Week Construction Program
|
Healthcare Technology
|
1 : 17 Density
|
920sqm | 11 Week Construction Program | Healthcare Technology | 1 : 17 Density |
Shaping the Future of Hybrid-Ready Workplaces
Following a competitive site selection and planning process, Sheldon Interiors were engaged to deliver a fitout for Hartmann at MQX, Macquarie Park, encompassing 920m² of office space.
The design balances a reduced office footprint with adaptable, future-ready spaces, featuring hot desks, a dedicated focus zone, and a variety of collaborative areas. A wellness room and light-filled breakout spaces were also an essential part of the brief, promoting staff wellbeing while in the office, while the adaptable layout accommodates employees more aligned with traditional hybrid schedules.
Carefully chosen finishes, an earthy neutral palette, and subtle branding were also incorporated to create a professional, calming environment that not only reflects Hartmann’s well-established culture but also captures their vision for a future-ready workspace.
Building Hartmann’s Next Chapter at MQX
Sheldon Interiors partnered with Hartmann from the earliest stages of their property search, offering guidance on space planning across multiple potential sites. This early involvement helped Hartmann identify the location that best met their operational needs and supported evolving post-COVID ways of working.
After evaluating several options, Hartmann chose MQX in Macquarie Park for their new office. The 920m² layout balances a downsized footprint with versatile work zones that support collaboration, focus, and adaptability. Flexibility was central to the design, with hot desks and a dedicated focus zone accommodating overflow staff, while collaborative areas cater to a variety of work styles and group sizes.
Wellness and wellbeing were also priorities, with light-filled breakout spaces and a dedicated wellness room providing opportunities for relaxation and informal interaction. Despite its size, the office is easy to navigate, with clearly defined zones that feel connected, functional, and thoughtfully designed for a hybrid workforce.
Design that Inspires Connection
The Hartmann MQX fitout’s standout feature is the conservatory space, a multifunctional hub filled with greenery that naturally supports collaboration, informal meetings, and quiet moments of reflection.
The visual identity is defined by earthy neutrals complemented with subtle branding elements. Clean lines and gentle curves create a sense of calm, while carefully selected finishes and restrained joinery combine functionality with elegance, all within budget. Sheldon designers also embraced sustainability, preserving base-building carpet where possible and limiting furniture additions to only what was essential, achieving efficiency without sacrificing comfort.
Sheldon’s collaborative design resulted in an interior that balances serenity with energy and simplicity with vibrancy, reflecting Hartmann’s brand and positioning the business for a confident, future-ready chapter at MQX.




