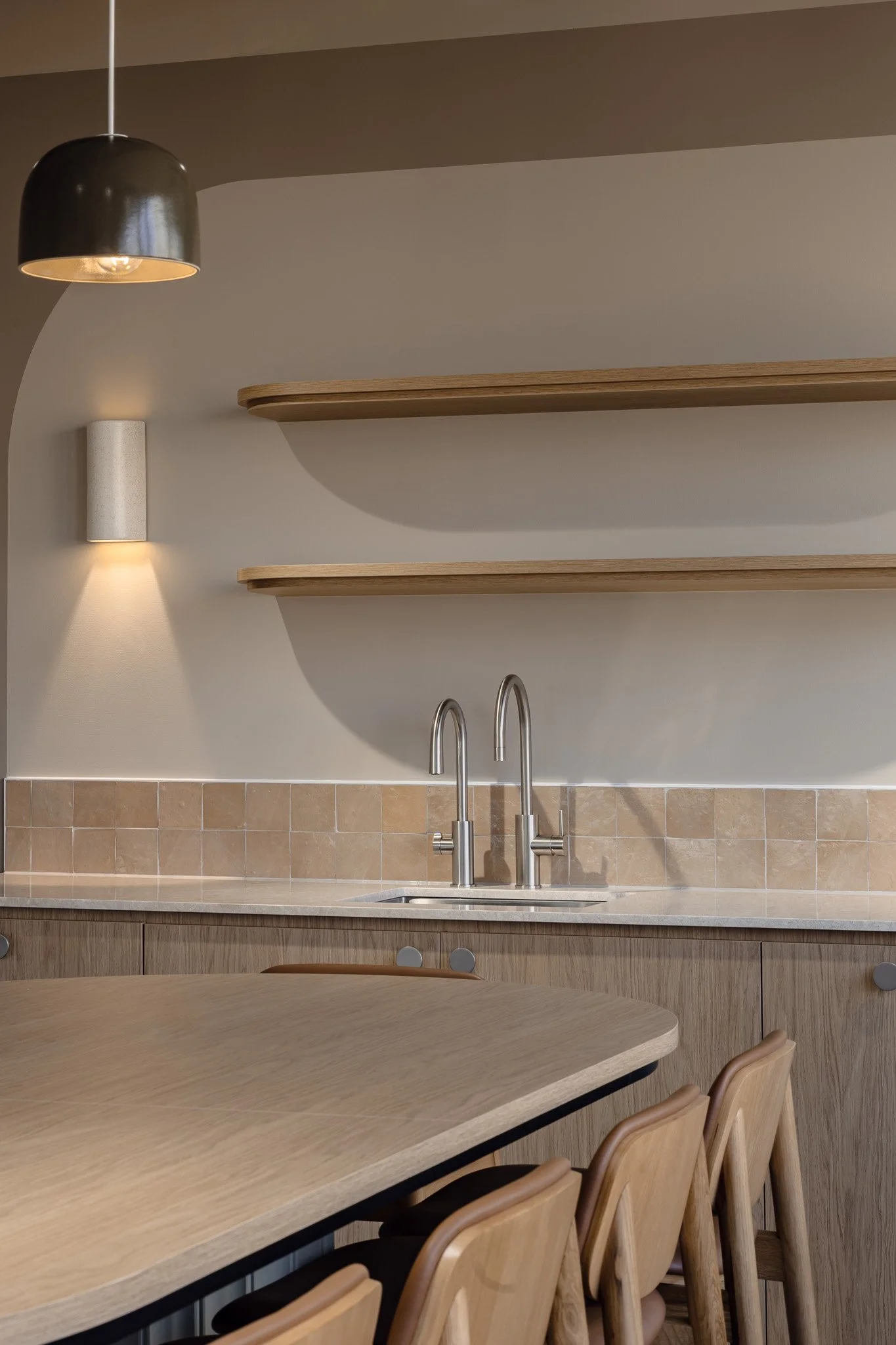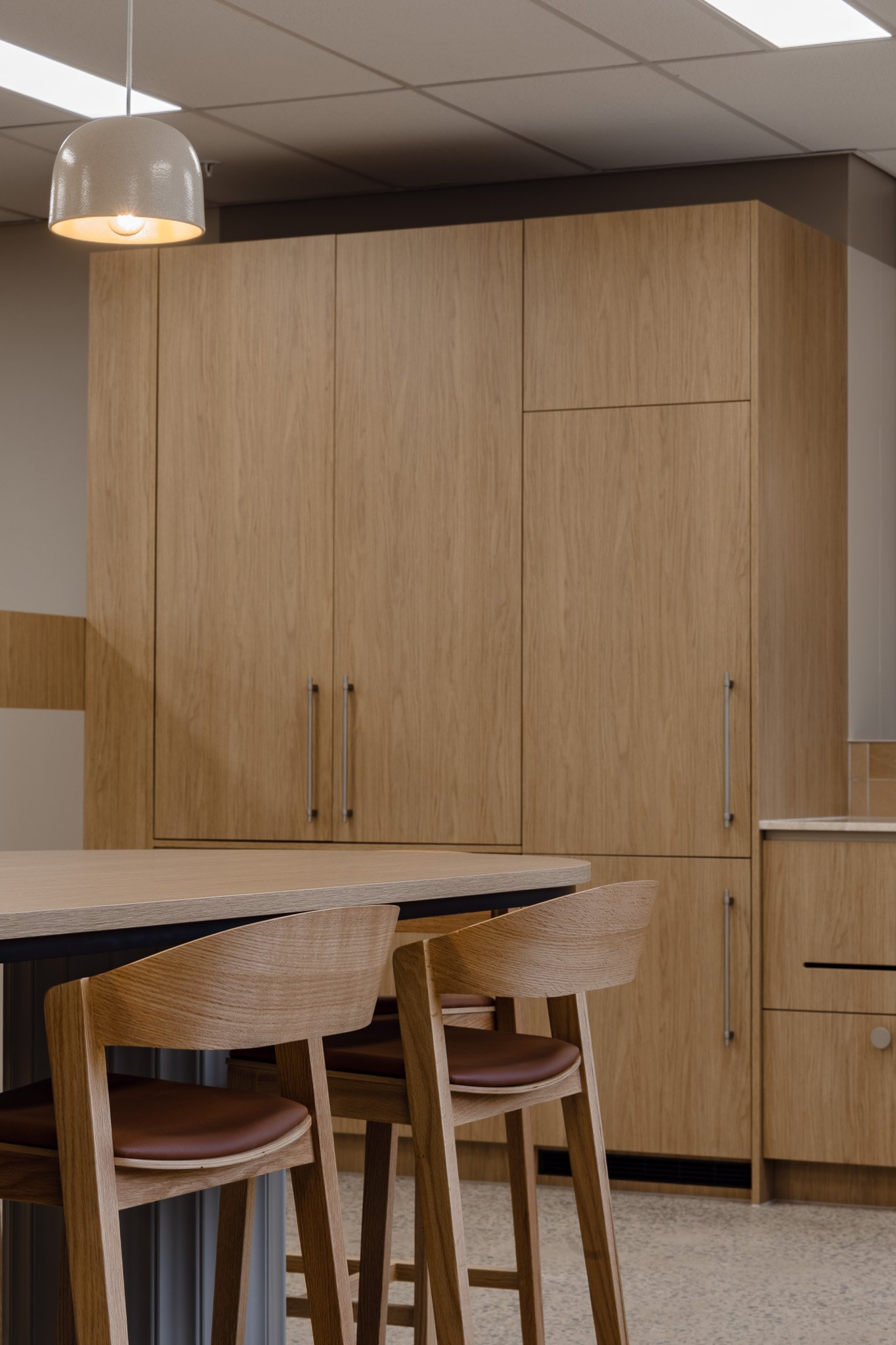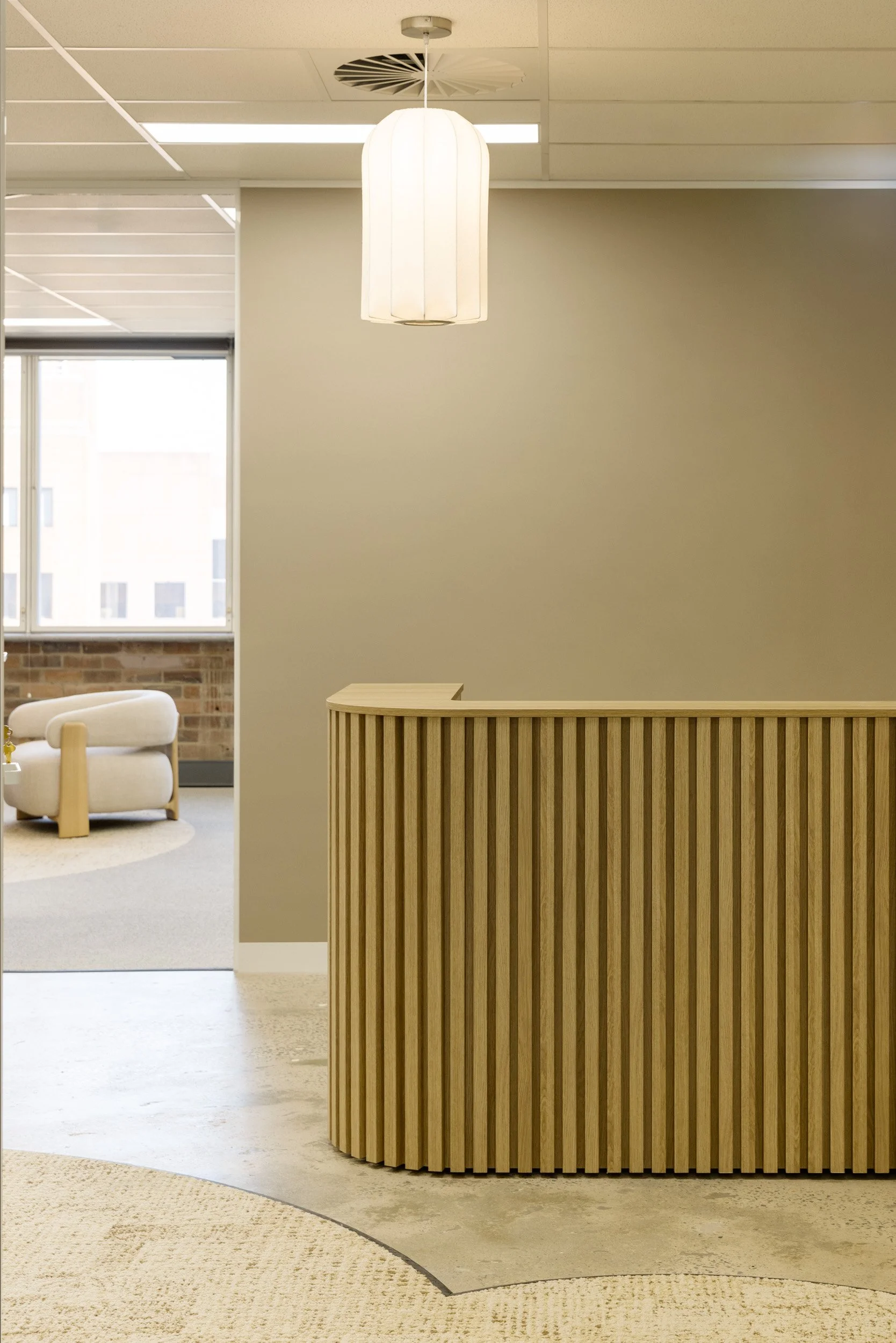Design & Construction
RSL
Syndey CBD, NSW
Gadigal Country
633sqm
|
1:11 Density
|
Lobby Works
|
1 Week Design and Construction Program
|
633sqm | 1:11 Density | Lobby Works | 1 Week Design and Construction Program |
Two Speculative Suites United into a Tailored, Visitor-Focused Workplace
In collaboration with RSL, Sheldon combined two speculative suites into a tailored workplace that offers a wide variety of spaces for work, collaboration and social connection.
Originally intended as separate offerings, the suites were consolidated midway through construction to meet RSL’s requirements. The result is a cohesive workplace that blends light and welcoming visitor areas with darker, more atmospheric work zones, complemented by meeting spaces, quiet rooms and collaborative settings.
Adapting Mid-Way Through Construction
Sheldon was originally engaged to deliver two speculative suites on Level 12 of 60 Carrington Street. Midway through construction, RSL identified the opportunity to secure and combine both spaces.
Our integrated model and close collaboration across in-house design, services and construction teams allowed us to pivot quickly, transitioning from speculative suites to a tailored workplace solution without disruption. With our own flagship office located on Level 14, teams had a deep understanding of the building and were able to refine the design to suit RSL’s unique needs, avoiding a cookie-cutter outcome and ensuring a seamless delivery.
Visitor Focused Design
A central part of the brief was to create a visitor area that felt warm, safe and homelike rather than clinical or corporate. For RSL’s clients, many of whom are ex-veterans, the space needed to ease potential stress while supporting privacy and security requirements. Our in-house design team drew on residential inspiration, selecting softer furnishings, warm finishes and subtle detailing to achieve a calming lounge and dining-like environment.
Each meeting room was given a slightly different character to avoid a uniform corporate feel, while a small kitchenette was incorporated to allow staff to offer tea and coffee as part of a more genuine hospitality experience. This thoughtful approach reflects our design team's expertise in tailoring environments to the needs of the client, creating spaces that balance function, wellbeing and care.




























