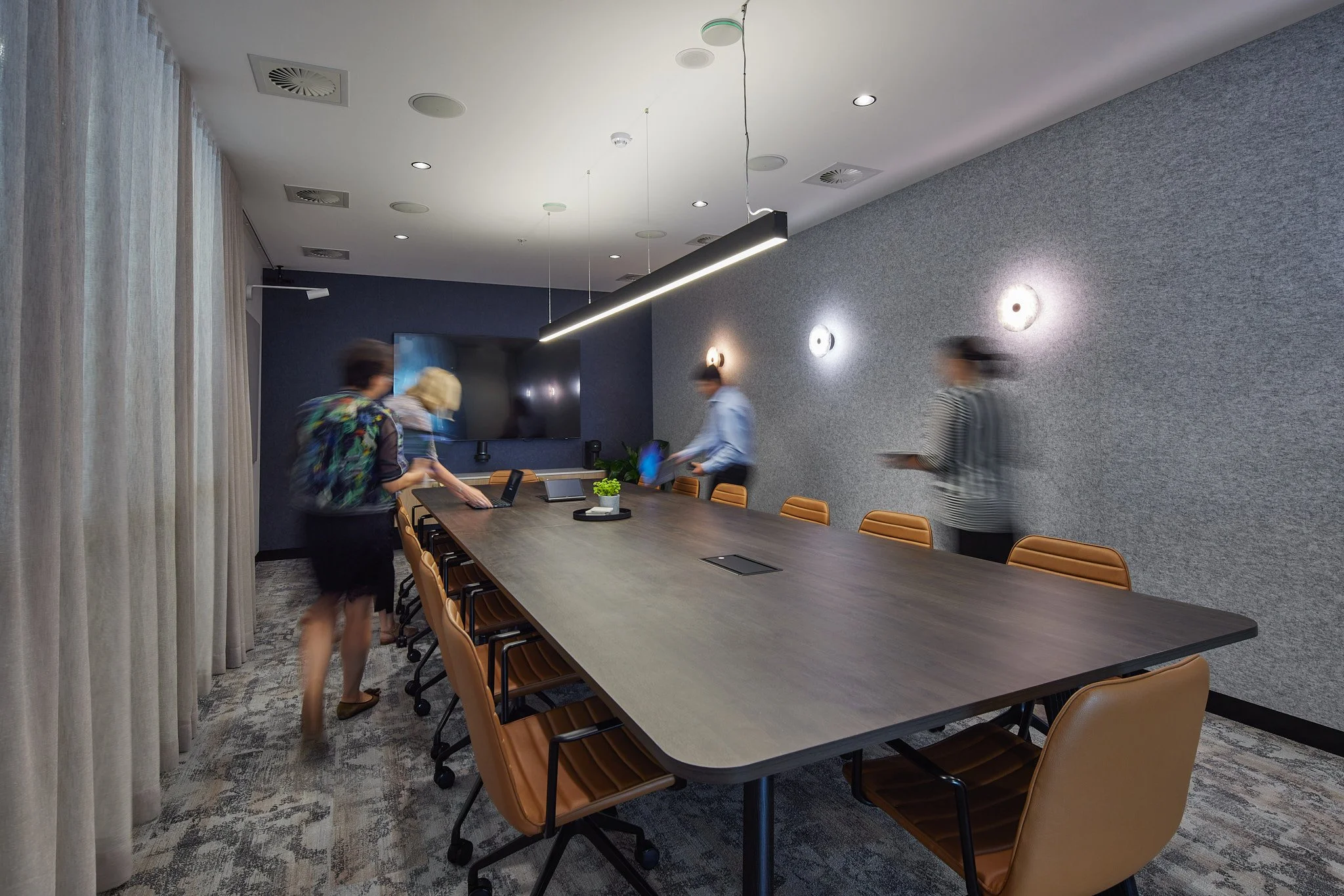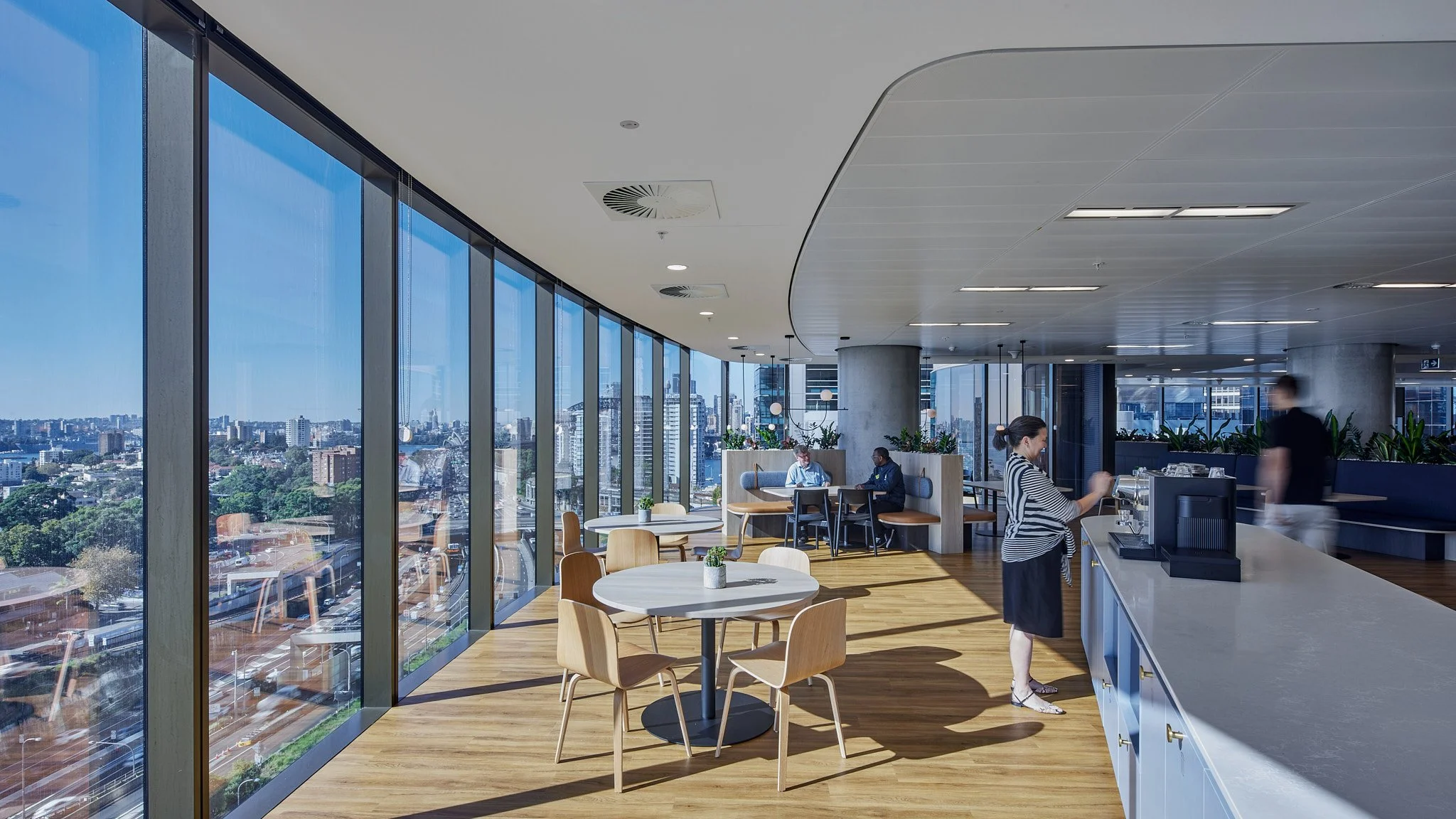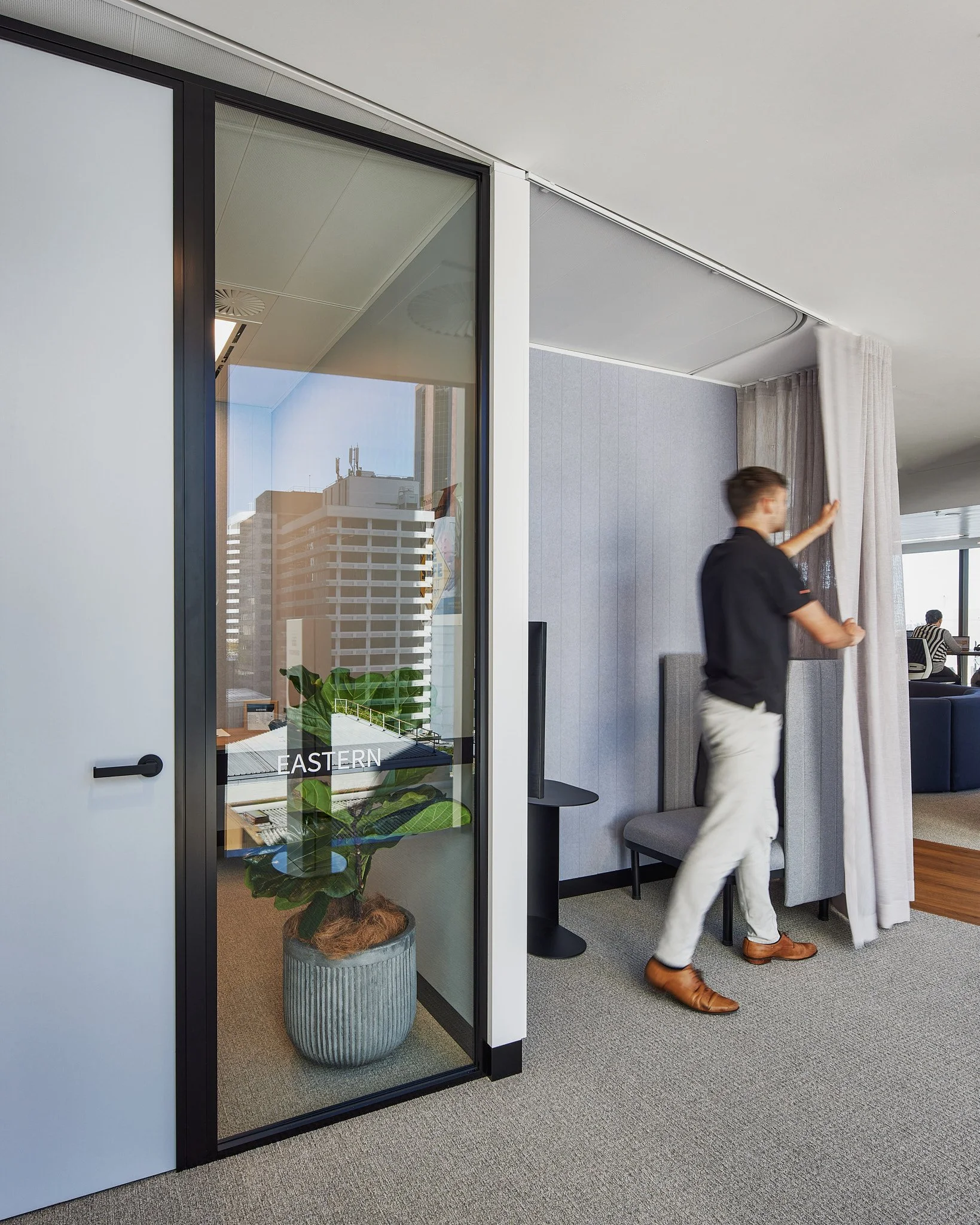Workplace Design & Construction
Graymont
North Sydney, NSW
Cammeraygal Country
811 sqm
|
1:12 Density
|
Office Design & Construction
|
14 Week D&C Program
|
811 sqm | 1:12 Density | Office Design & Construction | 14 Week D&C Program |
Global company Graymont rejuvenates its workplace and boosts attendance.
Graymont, a global leader in limestone solutions, needed a new office space for their Sydney branch. They needed a contemporary, collaborative space that accommodated the transnational nature of the company. With this in mind, Sheldon’s team assisted with choosing a building, providing cost planning for each of the three options available. Level 9, 118 Mount St was selected; an A-Class building with a brand new tenancy, and a building in which Sheldon had previous experience.
Solution
The project ran smoothly, with lead times managed through early supplier engagement. Site logistics, and risk management were coordinated on-site by the Site Manager. The design makes the most of the sweeping city and harbour views, letting the light pour into every area of the office through an open plan layout.
The colour palette of the space, as well as the signage at the entrance, instills a strong brand identity for Graymont, ensuring a consistent contemporary feel. Both the visual design and the flexibility of the workplace was established with current and future work trends in mind, delivering a space that supports the future evolution of the company.
Result
All of Sheldon’s in house divisions worked tirelessly to ensure the office was delivered with procedural compliance and a high attention to detail. The client noted an increase in staff attendance in the office, especially at the start of each week. The fitout has been applauded by their Canadian counterparts and named the best office in Graymont’s business.













