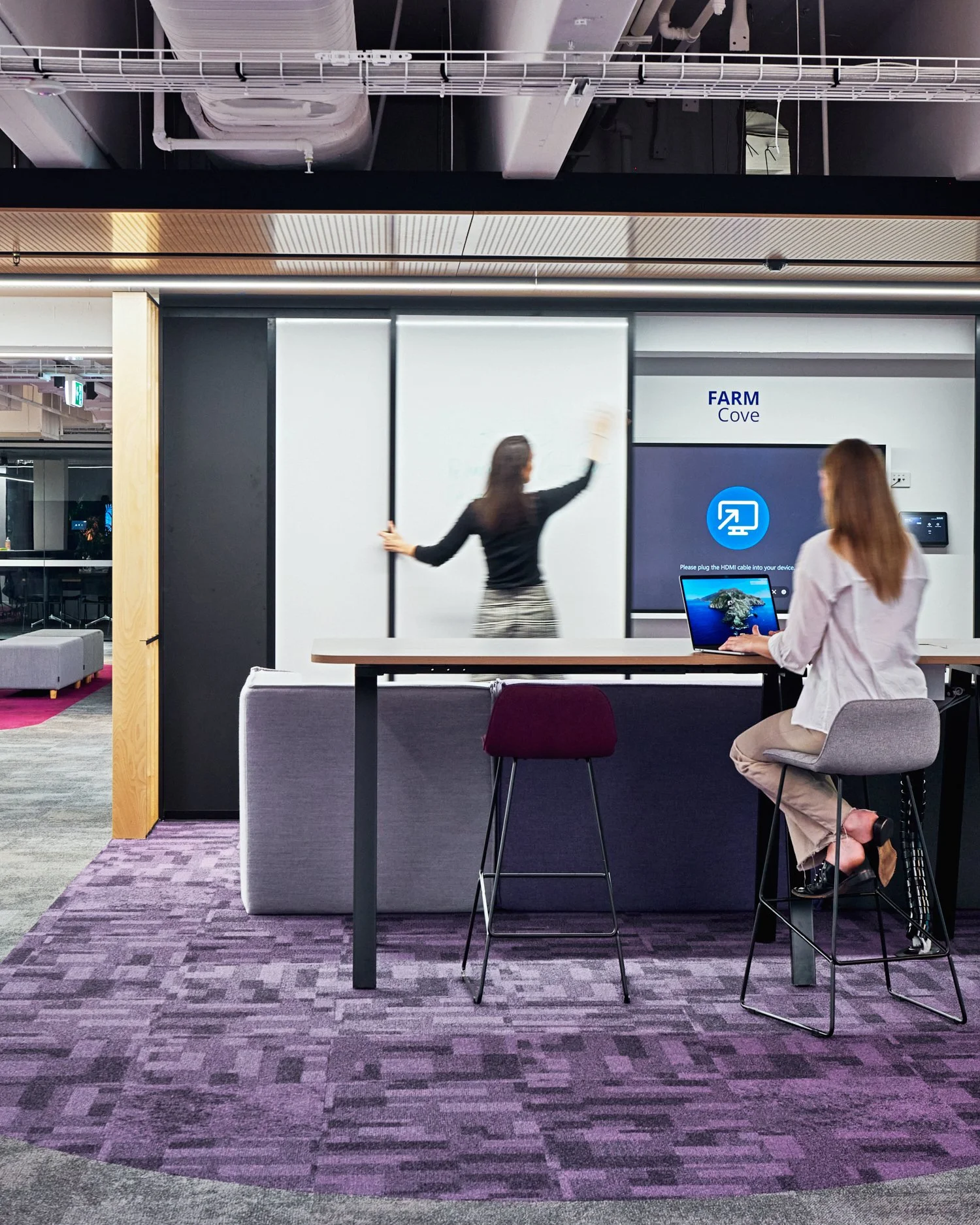Design & Construction
D4C & Sydney Water
Redfern
Gadigal Country
469sqm
|
1:18
|
Office Fitout
|
469sqm | 1:18 | Office Fitout |
A workplace to accommodate for major government infrastructure projects.
Sheldon was engaged under a D&C contract to bring together four companies to work under Sydney Water on a multimillion dollar infrastructure project. Lendlease, John Holland, Comdain Infrastructuer and WSP were setup in a workspace that inspired collaboration between teams that had never worked together before. Taking over an existing tenancy, Sheldon was appointed to complete office modifications to cater for this forward-thinking company.
The 1,800sqm open plan office was originally built for 175 people but was attracting 300 regular users each week.
Solution
Sheldon needed to accommodate users in the new space with flexibility, collaboration and quiet spaces in mind. Sheldon updated the design direction to introduce a hybrid workplace methodology to facilitate flexibility in total head count.
We sought to encourage movement within the built environment through the use of Sit-to-stand desks, Hot desks and collaborative areas. The plan is a blend of social spaces, quiet meeting rooms and flexible work benches.
Result
More workstations and smarter, flexible uses of space meant the 300 users had the space they needed. The office is alive with staff who look after design, construction, and facilities management for Sydney Water’s southern region water infrastructure, reaching from Sydney to Kiama.















