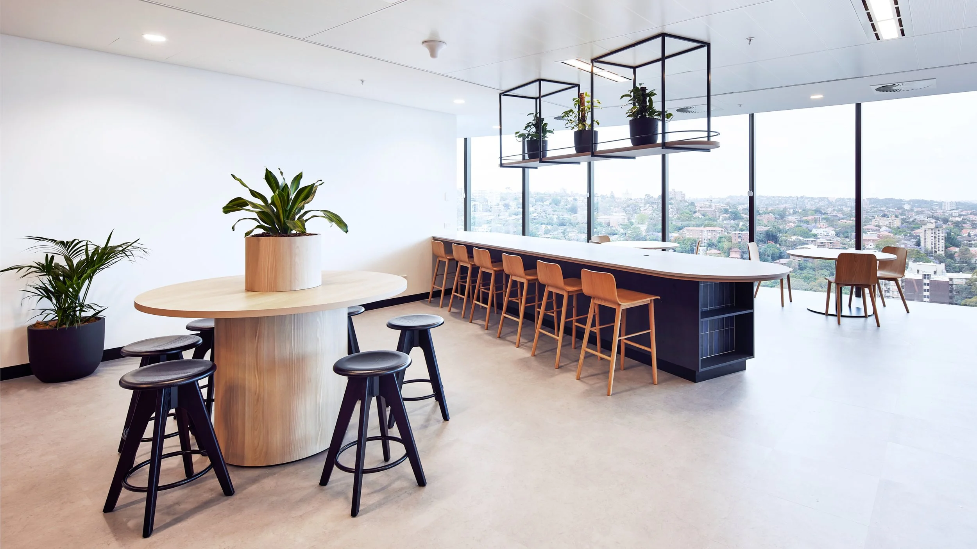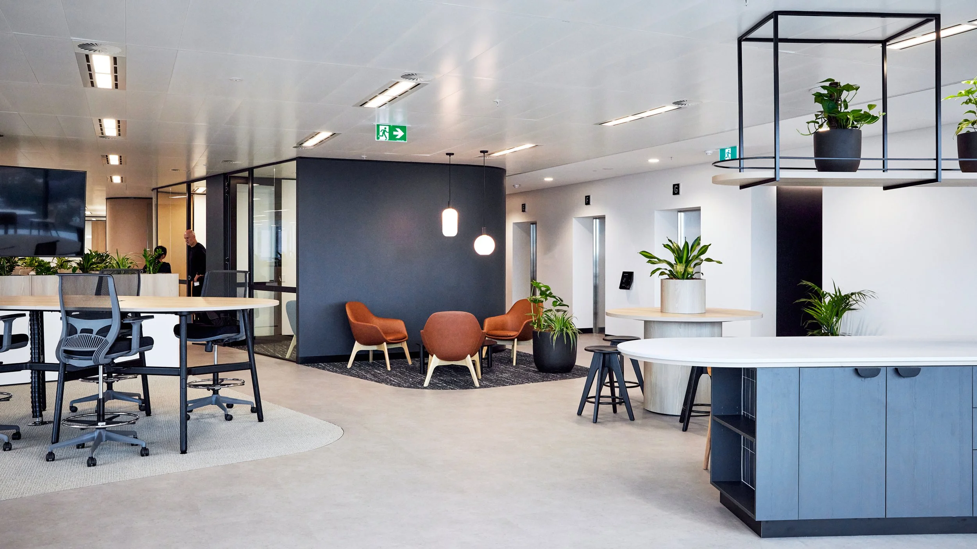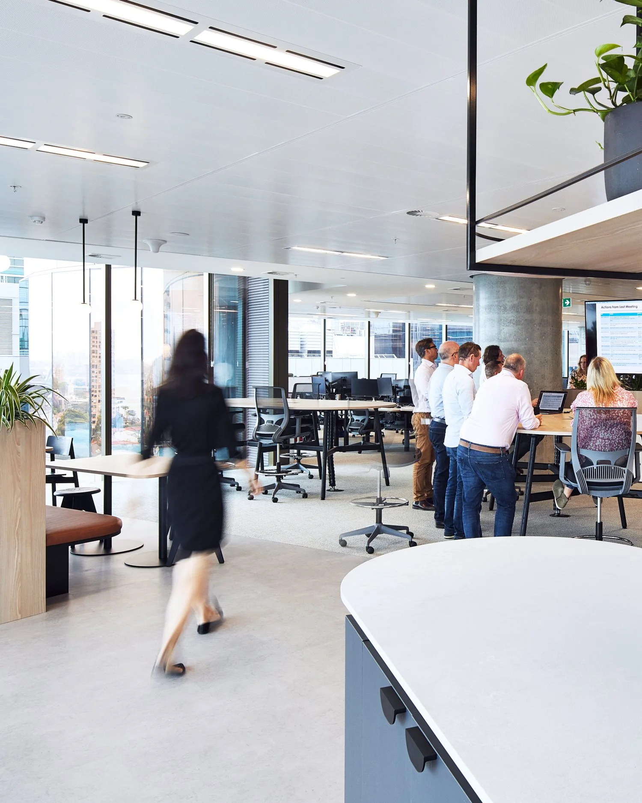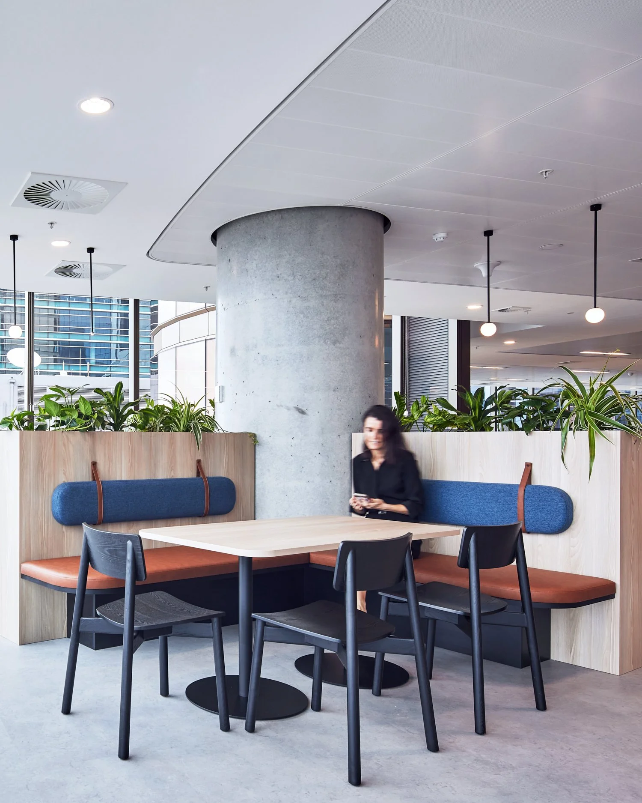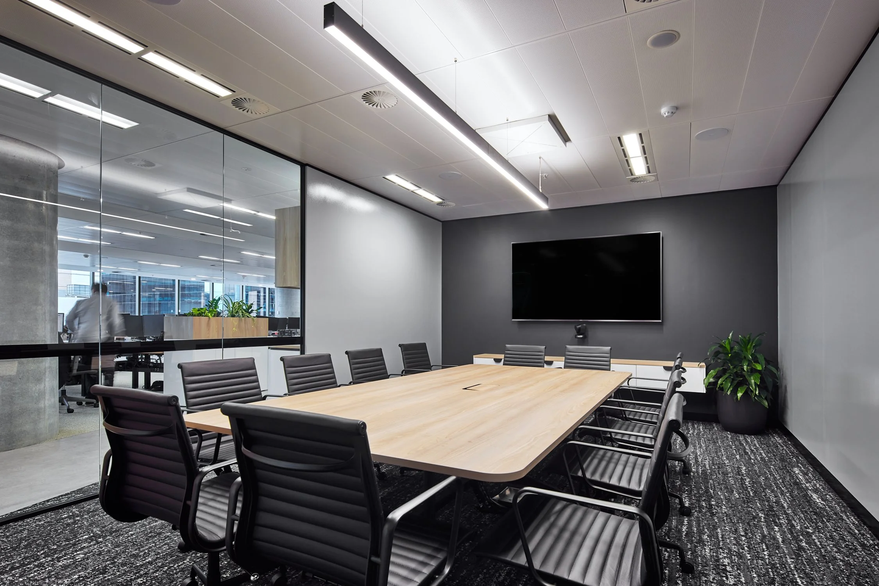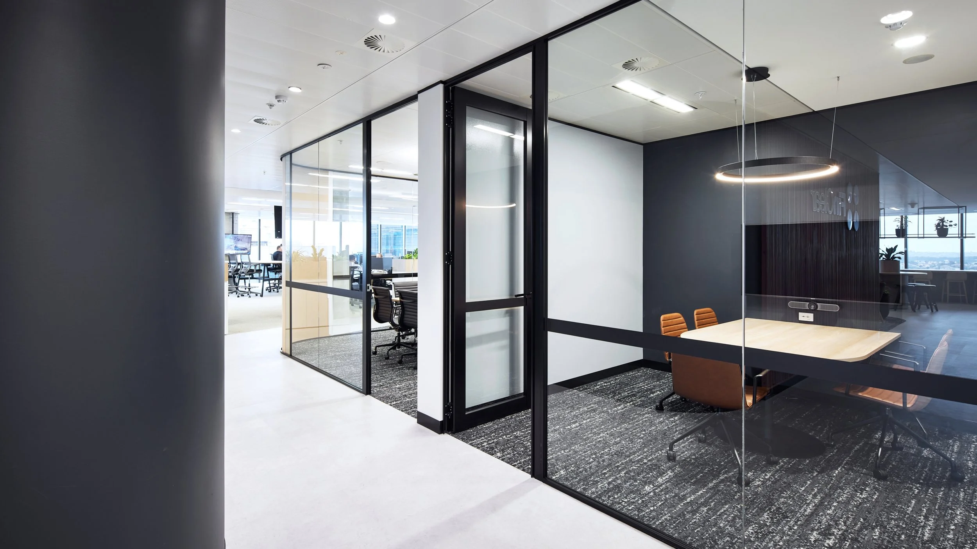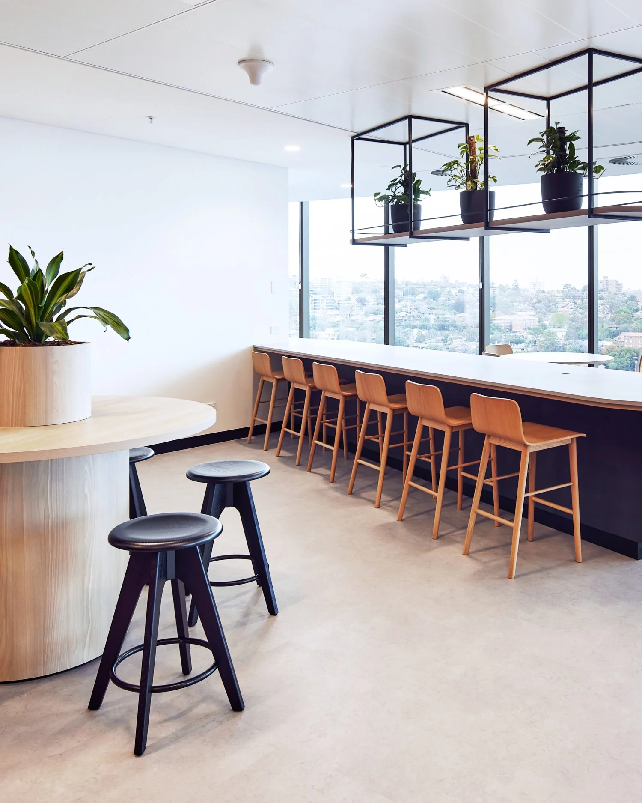Workplace Design & Construction
Finclear
North Sydney, NSW
Cammeraygal Country
845 sqm
|
1:15 Density
|
13 Week D&C Program
|
845 sqm | 1:15 Density | 13 Week D&C Program |
A hybrid space that prioritises collaboration.
Following Finclear’s merger, Sheldon took on the challenge to provide an office space that solidified the company’s new identity. A future proof space was needed as Finclear sought to expand their horizons and boost workplace enthusiasm. Sheldon won the bid through our strong design solutions, and ability to overcome supply chain issues, through effective consultation and prior knowledge of the building and floorplate.
Solution
Extensive workplace assessments were undertaken with Finclear, which included intense ideation sessions with staff surveys, peer reviews, and design trend research. The process included a future of work presentation to strategise how to accommodate for the future of Finclear.
The result is a modern workplace that has a vibrant look and feel. Sheldon’s workplace design strategy makes the most of the space through an open plan design, incorporated with small nooks, booths and meeting rooms of various size. Beyond its effective layout, biopholia and bespoke furniture from Sheldon’s joinery division create an inviting atmosphere that encourages interaction and collaboration.
Result
Facilitating a merger between two companies, Finclear’s new office provides a hybrid and modern space where employees can collaborate and inspire each other.



