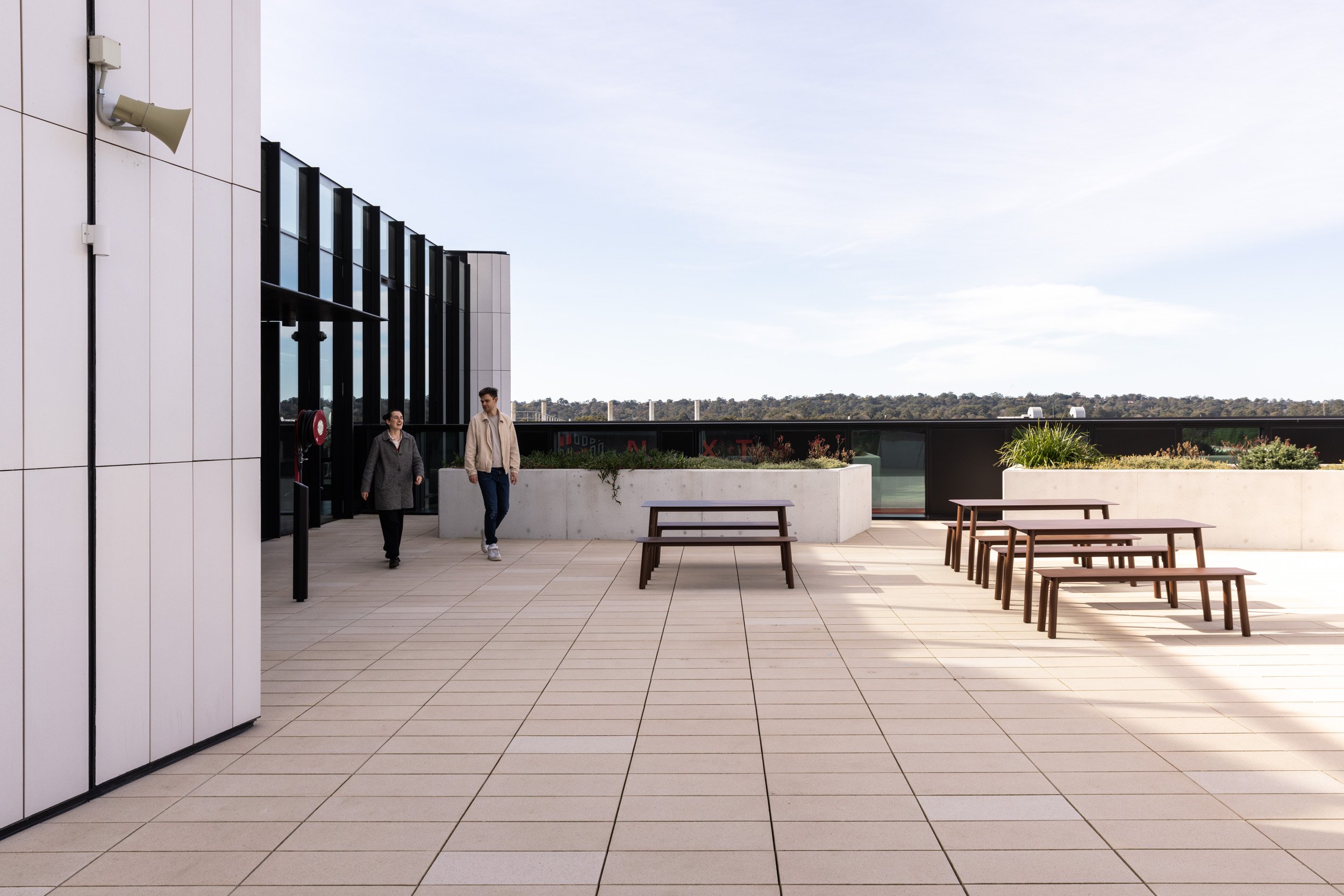Workplace Design & Construction
Hyundai Capital
Macquarie Park
Wallamatta Country
1273 sqm
|
1:13 Density
|
Private Terrace
|
International Finance Company
|
1273 sqm | 1:13 Density | Private Terrace | International Finance Company |
An expanded workplace in Macquarie Park for Korea’s leading credit finance company.
Hyundai Capital chose Sheldon to design and construct their new and expanded Macquarie Park workplace, due to our presence across Macquarie Park’s latest buildings. Array One Eden Park Drive is the latest addition to this growing commercial hub, and Hyundai Capital are the first tenant in the building. Designed by Architectus, and having achieved a 5-Star Green Star rating, this building is an A-Grade addition to Macquarie Park, and drew Hyundai Capital to move from their previous location nearby.
Sheldon’s collaboration with Hyundai Capital involved meeting their Korean HQ team to ensure the design matched their global design guidelines and colour scheme, and paid homage to the industrial heritage of the brand, while meeting the requirements of the local team.
A full floor with private terrace and mixed functionality.
Working within a new building, Sheldon’s design team had the flexibility to work with Hyundai Capital’s brief to achieve a tailored and sophisticated office space for the thriving international company. The base build involved challenges including dark interior walls, exposed services on columns and column placement; Sheldon’s design cleverly works with these features.
This workplace makes an immediate impact from the moment of exiting the lifts. Acoustic battening (Autex) lines the ceiling, floating above the reception space, while a banquette seat and glass brick wall separate the waiting area from the office behind. The glass brick is a nod to materials featured in the Korean HQ, allowing for privacy yet filtered light into the kitchen on the other side.
An expansive breakout area includes café style seating, a large kitchen island crafted by Sheldon’s joinery manufacturing division, and an industrial feel. The blue, grey and yellow tones throughout align with Hyundai’s global design guidelines. Integrated planter boxes add lush greenery to the space, which flows onto the outdoor terrace. The sun-baked private rooftop terrace is an inviting space for employees to enjoy their breaks and fresh air, directly off the main kitchen.
Optimised for productivity.
The back of house spaces include a range of meeting rooms, open plan workstations and collaboration points, as well as a modular conference room. This space involves an operable wall as well as modular tables that can all be moved to suit different needs and configurations. A boardroom and smaller private offices complete the diversity of spaces within this workplace. Hyundai required dedicated offices for heads of departments, while their respective teams are located at workstations nearby.
Many of the desks are built into joinery planter units, providing a lush green division between desks, while others are separated by acoustic panelling. The extensive planting and division of spaces caters to neurodiverse employees and allows for focused work. A calm multi-purpose room also provides a space for retreat or privacy.
































