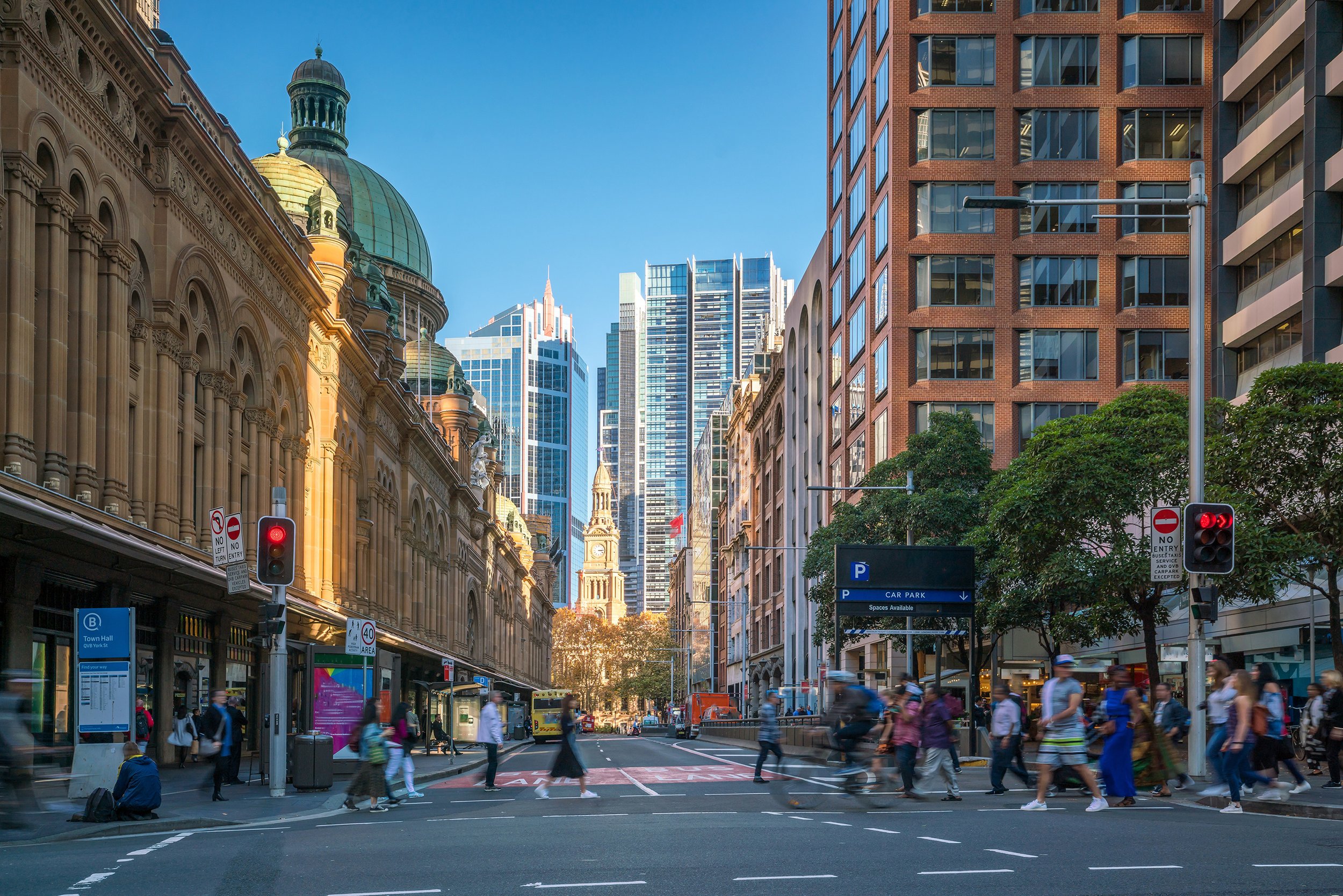Sheldon Starts New Chapter in Sydney’s CBD With Move to 60 Carrington St
After 35 incredible years of designing and constructing fitouts across Australia, Sheldon Interiors is gearing up for its most exciting chapter yet. In May 2025, we will be opening our new head office at 60 Carrington Street, in the heart of Sydney’s Central Business District. More than just a change of address, this transition marks a key milestone in Sheldon’s journey, bridging a storied past with an exciting future in reshaping the modern workplace.
Since its foundation in 1990, Sheldon has continuously adapted to the changing demands of its clients and the broader market. What began as a provider of demountable partitions in Ultimo quickly grew into a leading design and construction firm, delivering fitouts for a range of industries. Each project has built on the last, with the team now boasting strategy, design, project management, electrical, partitioning, mechanical, and furniture manufacturing divisions, and the move to 60 Carrington Street is the next step in that legacy.
To gain deeper insight into this transition, we sat down with Sheldon’s Project Director, Freddie Lawther, and CEO, Peter Law to discuss what makes this move so significant.
When asked what excites him most, Freddie replied “Just the energy of being in the CBD — the beating heart of Sydney’s commercial real estate, as well as the fresh relationships we’ll get to forge in this beautiful new space.” Selecting the right location was no small feat, but with the guidance of experienced tenant reps, Sheldon explored several options before deciding on 60 Carrington Street. What sealed the decision was the abundance of natural light, with three walls of floor-to-ceiling windows creating an inviting and energised space. “It felt right. It felt like us, somewhere people genuinely wanted to be, without feeling overly corporate.”
With the location secured, the next piece to the puzzle was designing a space that not only reflects Sheldon’s expertise but also embodies its core values—innovation, sustainability and collaboration. “I have never been a huge fan of boardrooms, as someone who is involved in the majority of presentations at Sheldon, I’ve always found boardrooms can’t always be the most conducive to the conversations we’d like to have. That’s why we focused on creating rooms that break down formal barriers and encourage natural discussions. We aren’t just telling clients what to do—we are collaborating with them.”
This philosophy is embedded throughout the entire space. Moving beyond traditional corporate layouts, Sheldon’s design plans create a dynamic environment that fosters interaction. The new office doubles as an immersive showroom, allowing industry partners and clients to engage with a variety of flexible workspace designs. Instead of following the conventional 1:10 workstation-to-employee ratio, the space encourages clients to rethink their own work environments to better align with the needs of today’s evolving workforce.
One of the most exciting features is the design library, a dedicated space for clients to engage directly in the creative process. “The amount of space we have dedicated to it shows how much we want our clients to be involved,” Freddie explains. “It's not just a showcase; it’s a place where they can collaborate with our teams and play an active role in shaping their workspace. For us, our team is not just internal—it includes our clients as well, and this new space is built to reflect that partnership.”




