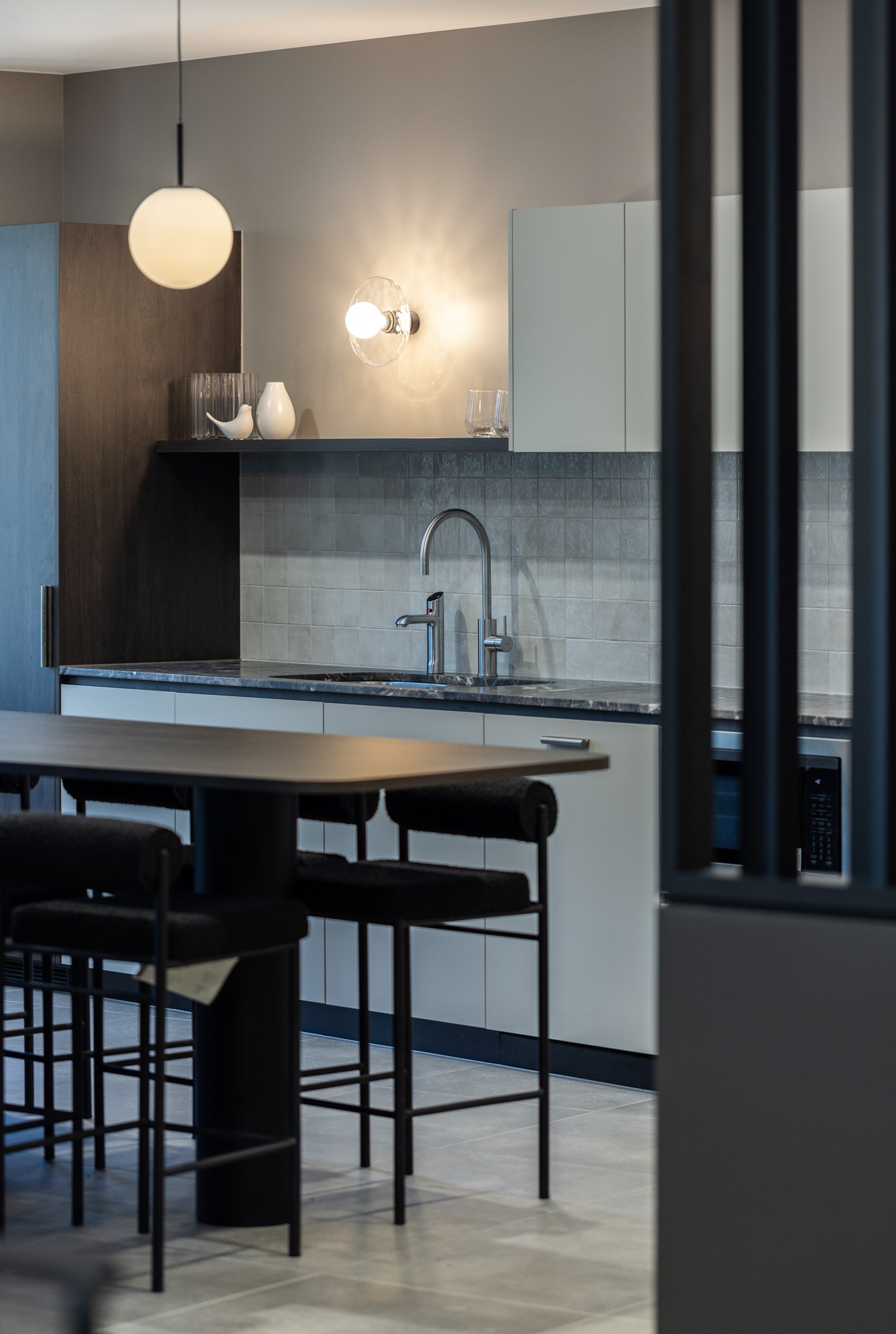Design and Construct
Dexus Speculative Suites
Sydney CBD
Gadigal Country
1200 sqm
|
1:10 Density
|
18 week D&C program
|
6 x Full Speculative Suites
|
1200 sqm | 1:10 Density | 18 week D&C program | 6 x Full Speculative Suites |
Dexus, a leading Australasian real asset group, approached Sheldon to create a series of premium suites within Australia Square, an iconic, heritage-listed building known for its distinctive circular form. This context became the foundation of the design story. The building’s curved floor plate encouraged layouts that move with the architecture, opening each suite to natural light and expansive views. It was an opportunity to celebrate the building’s history while shaping contemporary workplaces that feel open, calm, and future-focused.
A refined material palette then brought warmth and depth: clean-lined joinery, tactile finishes, and subtle biophilic elements softened the geometry without overshadowing it. Functionality remained central, with modular furniture and flexible configurations allowing each suite to adapt over time. Together, these elements create workplaces that honour Australia Square’s legacy while confidently embracing the needs of modern tenants.
Designing for the future while honouring the past.
Working in a Heritage Building.
Working within a heritage structure presented unique challenges, including low ceiling heights and outdated mechanical systems. Sheldon’s teams developed innovative solutions to maintain openness while accommodating essential services, such as custom bulkheads and updated ventilation systems to improve airflow and comfort. Sustainability was a key focus, with the reuse of base-building carpets and low-VOC paints for air quality. Energy-efficient LED lighting and modular furniture were also incorporated, ensuring flexibility for future needs and minimising waste.
Delivering a visionary workplace.
The Australia Square speculative suites showcase Sheldon Interiors’ ability to turn challenges into opportunities. By combining sustainable solutions, effective teamwork, and a respect for the building’s design elements, the project delivers modern, functional workspaces that meet the needs of today’s businesses.
The result is a lasting contribution to one of Sydney’s most iconic buildings, blending design-focused ingenuity with the signature quality Sheldon Interiors is known for.
Collaboration as the key to success.
Collaboration played a crucial role in overcoming challenges and realising the project’s vision. Sheldon’s teams worked closely with subcontractors, consultants, and stakeholders to ensure everything was aligned. Regular site meetings and open communication helped integrate design and sustainability efforts smoothly, balancing innovation with respect for the building’s architectural legacy.












































