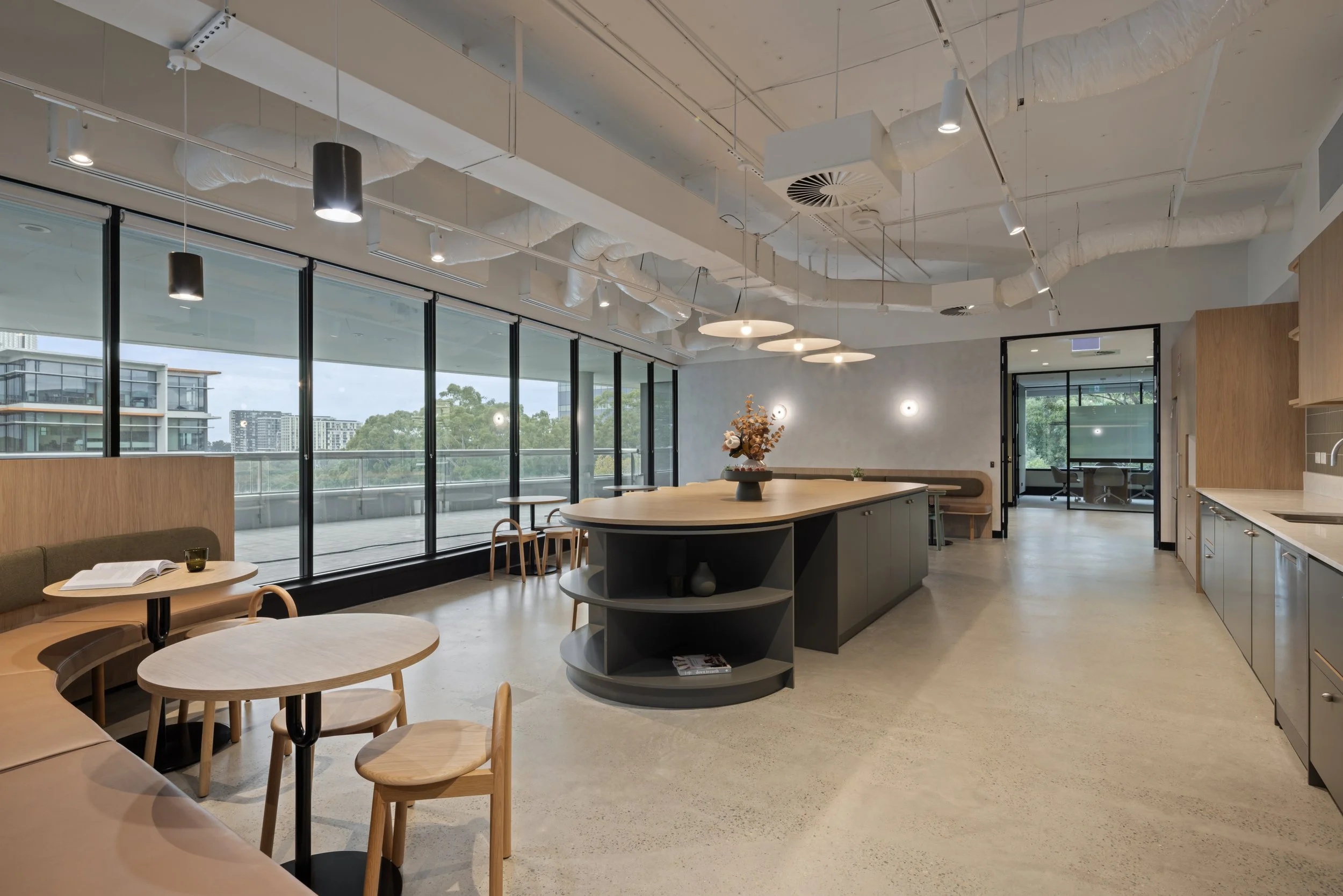Design & Construction
Envista Holdings, Macquarie Park
Macquarie Park
Wallamatta Country
707sqm
|
1:12 Density
|
Full Floor Fitout
|
707sqm | 1:12 Density | Full Floor Fitout |
Building value through strategic partnerships
Sheldon's collaboration with Kador at One Eden Park Drive highlights how thoughtful design partnerships can transform both individual spaces and entire buildings. The completion of the 707-square-metre Level 4 fitout for Envista Holdings Corporation is the fourth successful project in this ongoing partnership, following three floors of speculative suites that have already delivered exceptional leasing results.
This cumulative approach has established a strong foundation for the building, where each completed floor builds upon the last to establish One Eden Park Drive as a premium destination in Macquarie Park's competitive market. Kador's willingness to invest in design-oriented speculative suites, combined with the Sheldon's team's consistent delivery of high-quality fitouts, has generated some of the strongest leasing success in the precinct. Industry partners working on competing buildings regularly seek insights into what has been achieved here, recognising that the building's reputation and increased tenant appeal directly translate to improved asset value.
Th partnership shows how sustained collaboration between developer and fitout specialist can create a competitive advantage that benefits everyone involved
Custom details that make the difference
The Level 4 fitout capitalises on the building's natural advantages whilst addressing specific tenant requirements through custom design solutions. Taking full advantage of the abundant natural light, Sheldon's design team developed a green-forward palette that creates an airy, warm atmosphere throughout the space. The fitout includes several bespoke elements tailored to the tenants needs: A 100-person training room for large gatherings, a spacious kitchen breakout area equipped for catering functions, and a separate front-of-house waiting area with integrated meeting room.
Visual interest comes through playful carpet inlays in meeting spaces and a sophisticated textured French wash finish in the entry and kitchen areas. Sheldon's signature custom joinery appears throughout, providing both functional storage and distinctive design features. Practical considerations include carpet wall treatments in quiet rooms for acoustic absorption and an accessibility ramp to the balcony, ensuring the space meets current compliance requirements whilst supporting diverse working styles.
























