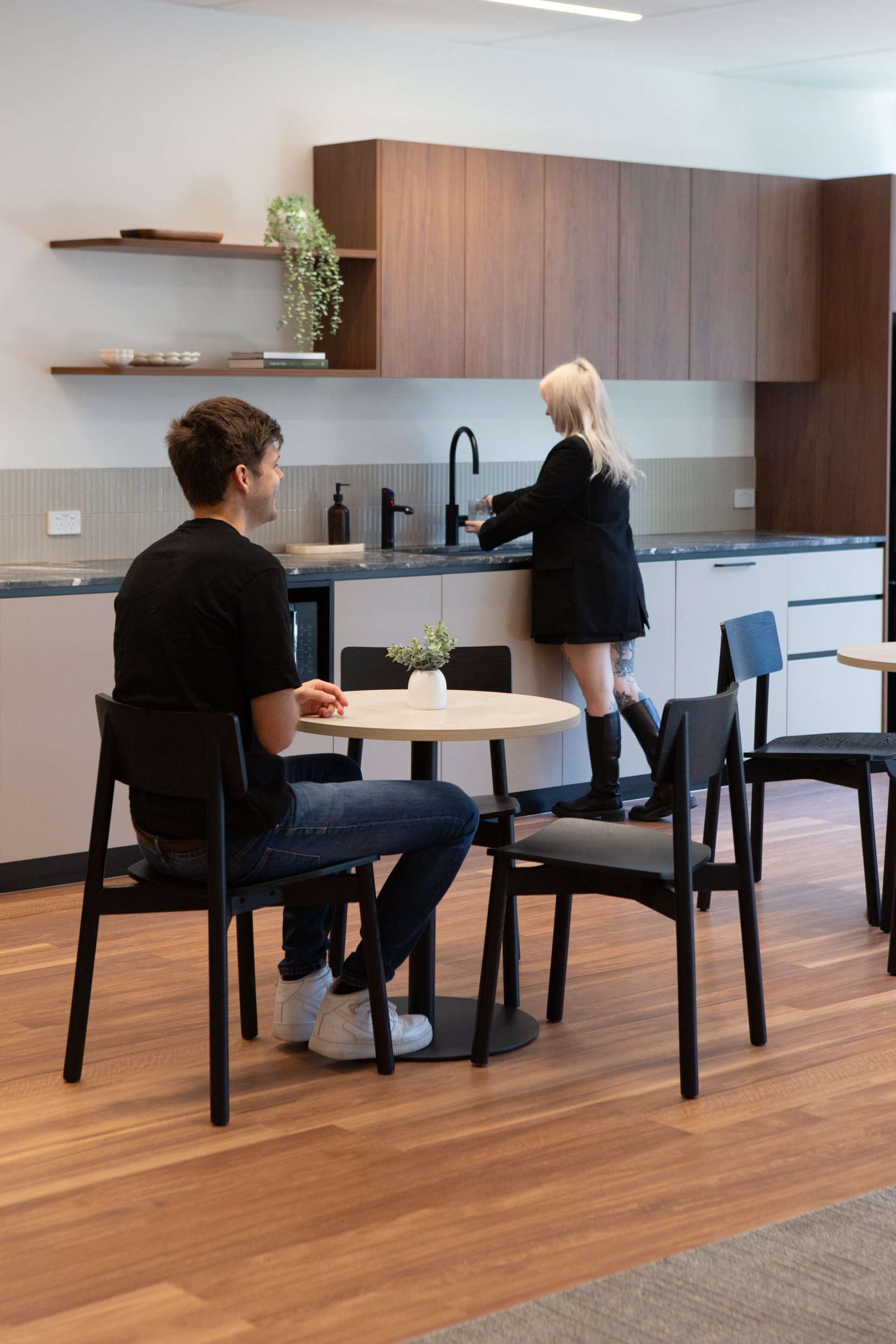5x Speculative Suite Design & Construction
JQZ
St Leonards, NSW
Cammeraygal Country
1221sqm
|
1:10 Density
|
5x Spec Suites
|
14 Week D&C Program
|
1221sqm | 1:10 Density | 5x Spec Suites | 14 Week D&C Program |
Five complementary and timeless suites.
One of three floors Sheldon completed in the JQZ development in St Leonards, Level 2 consists of 5 speculative suites. Sheldon's partnership with JQZ extended across these three floors and showcases our ability to design flexible and stylish spaces that will suit a wide range of potential tenants. These 5 suites are smaller in size than the full floor suites, but show how our innovative design solutions can maximise spaces of various sizes.
Solution
Each of these suites features open plan workspaces and meeting rooms of various sizes, situated off the main workspace for ease of access. Custom-made Sheldon joinery is featured throughout, notably in the kitchen cabinetry, desks and planter boxes.
The colour palette throughout each of the suites is calming and neutral, with warm wood flooring and cupboards complemented by sage green and grey tiling and furnishings. Marble kitchen countertops provide a luxurious finish to match the high end feel of the building. This timeless palette and design ensures that these suites are fit for a variety of clients and will stand the test of time.
Result
These 5 efficient suites offer a practical example of speculative suites across one floor, that complement one another and provide everything that’s required within a modern workplace.
Experts in the delivery of speculative fitouts
With 30+ years of experience, Sheldon have become trusted fitout partners for a range of leasing agents and commercial property owners across Australia. To find out more about how Sheldon designs, manufactures, and constructs to satisfy a range of speculative suite requirements, click the button below.




















