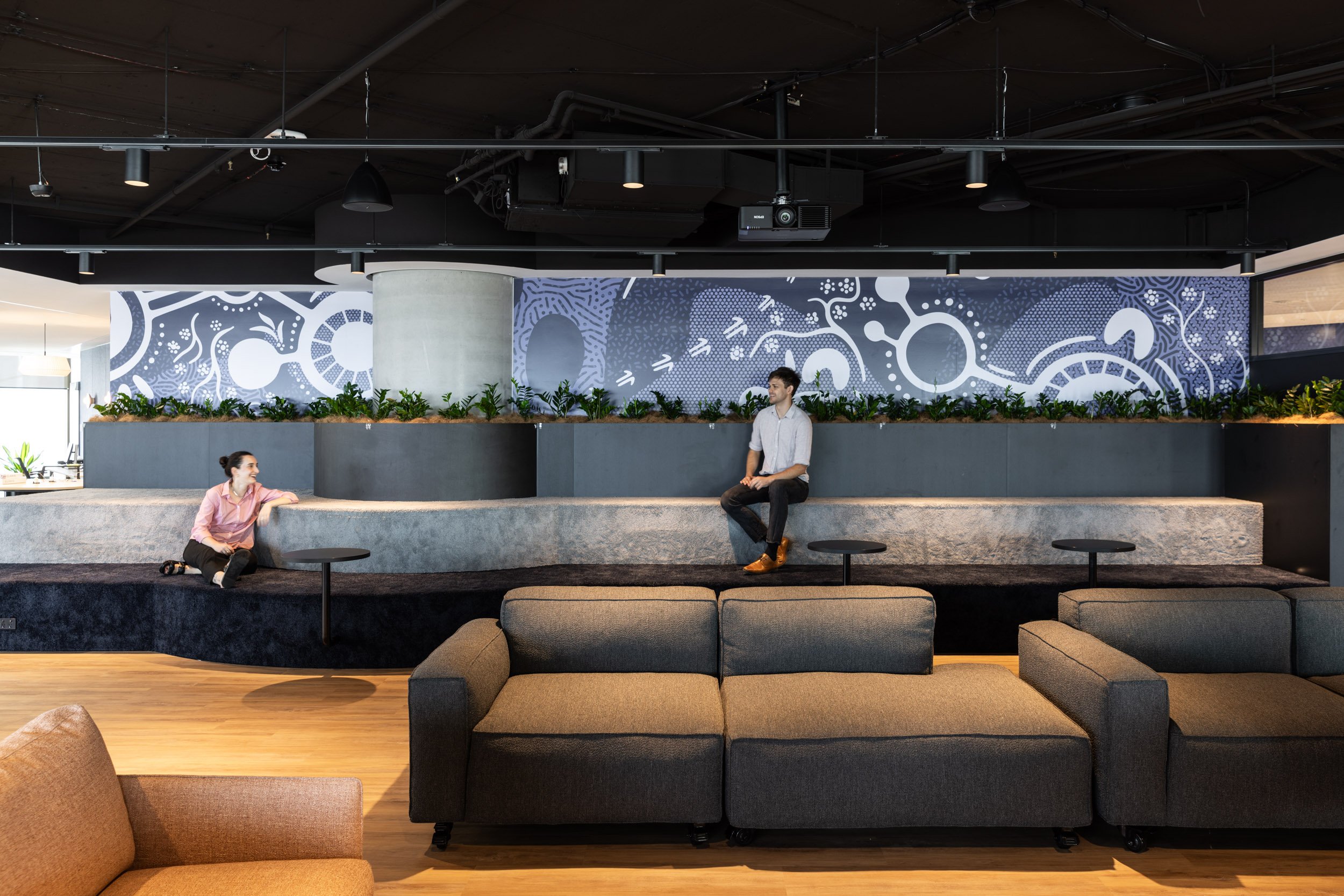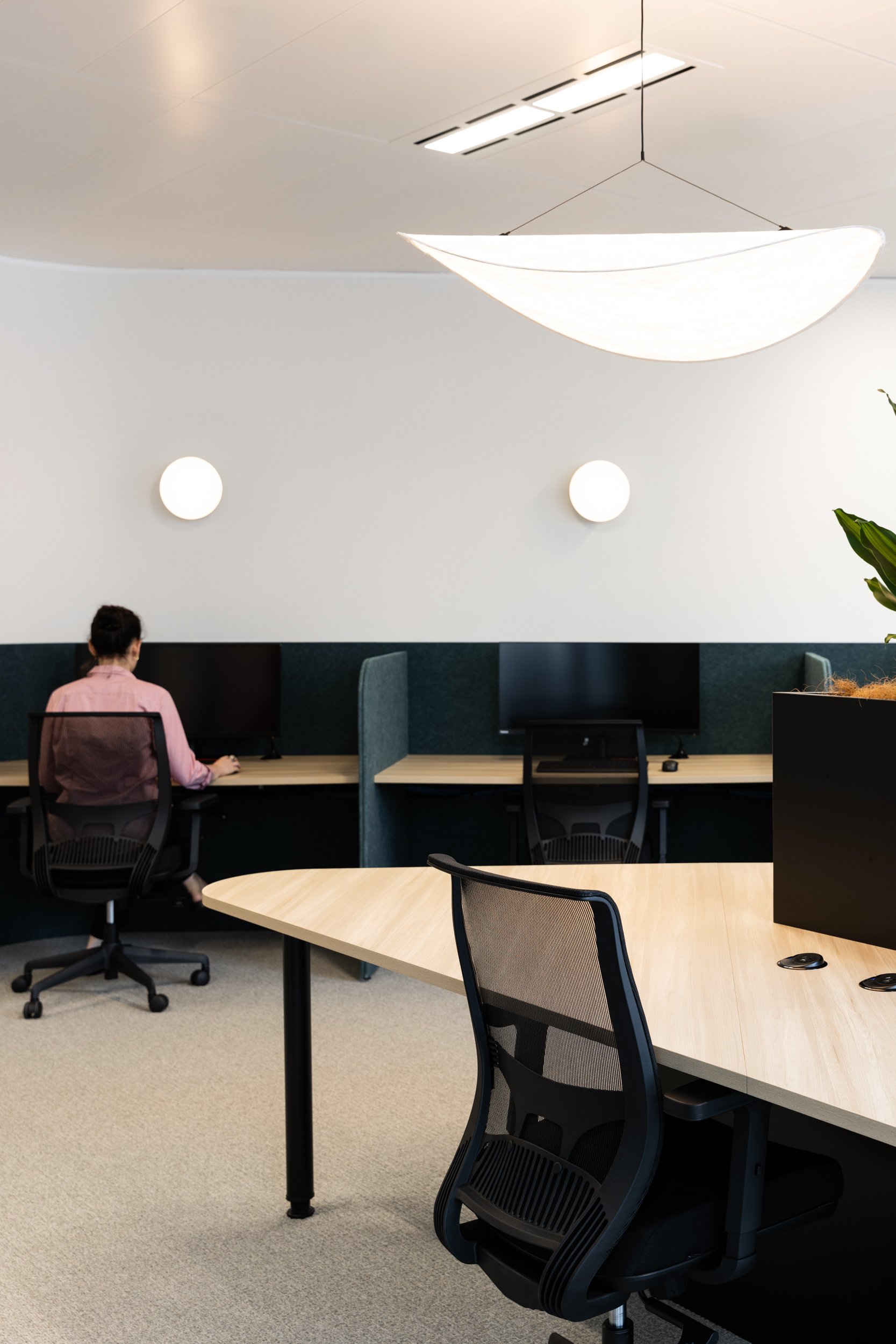Design & Construction
Novo Nordisk
North Sydney
Cammeraygal Country
1689sqm
|
1:13
|
Workplace Strategy
|
IDEA Awards 2024 Shortlist
|
GOLD Better Future Sydney Award 2024
|
1689sqm | 1:13 | Workplace Strategy | IDEA Awards 2024 Shortlist | GOLD Better Future Sydney Award 2024 |
Two floors cater for the diverse needs of all employees with flexible spaces.
Novo Nordisk, a global pharmaceuticals company headquartered in Denmark, engaged Sheldon to design its new office over two floors in North Sydney. Having designed their previous office, Sheldon guided Novo Nordisk through a workplace strategy and design process that enabled them to better cater to their team’s diverse needs in a post-Covid, hybrid working world. Sheldon created a space for Novo Nordisk that enables different ways of working and benefits all its people through spatial variations, collaborative and focus zones.
Solution
The strategy process involved consultations with Novo Nordisk's leaders to understand current workplace design trends and their future needs. Feedback showed that employees desired more focused areas and simultaneously more places to socialise and collaborate. This formed the basis of our split-level design, with one floor dedicated to quiet spaces and the other to social spaces. This strategy also tied into Novo Nordisk’s need to better cater to neurodiverse employees and different working styles.
The design of Novo Nordisk includes a focus floor for quiet, calming workspaces, enriched with plants and serene environments. The biophilia enhances the calming nature of this space, while the Scandinavian and Danish design features, reflecting Novo Nordisk’s heritage, also provide touches of tranquillity.
In contrast, the collaborate floor is intended for social interactions, with open and stand-up meeting spaces. Each floor is designed to emphasise workplace happiness, wellbeing, and inclusivity, which are key values of Novo Nordisk. They also featured First Nations culture and art through a mural, furniture from Indigenous suppliers and meeting rooms named after Indigenous places.
Result
Sheldon’s design successfully met Novo Nordisk’s brief for a space that promotes flexibility, caters to the diverse needs of employees and fosters innovation. This space is dynamic and modular, allowing for varied experiences, while promoting collaboration and team bonding. Each meeting room is distinct, ensuring a unique experience for users. The two-floor approach also tackles the challenges in their previous space where people working close the kitchen breakout area were easily distracted.
















