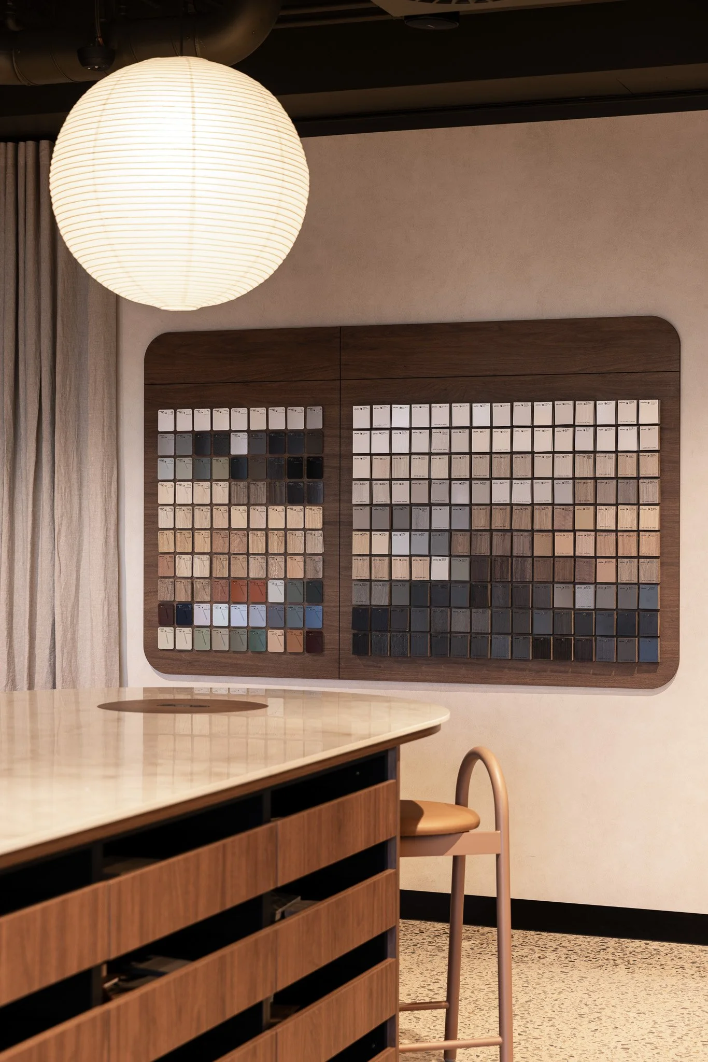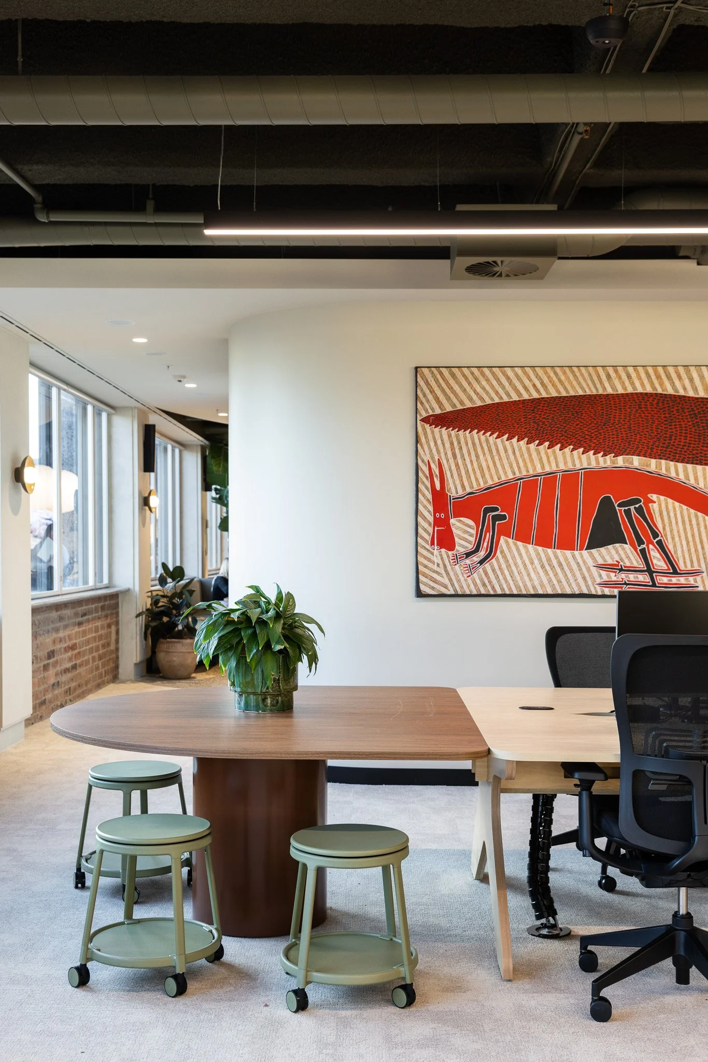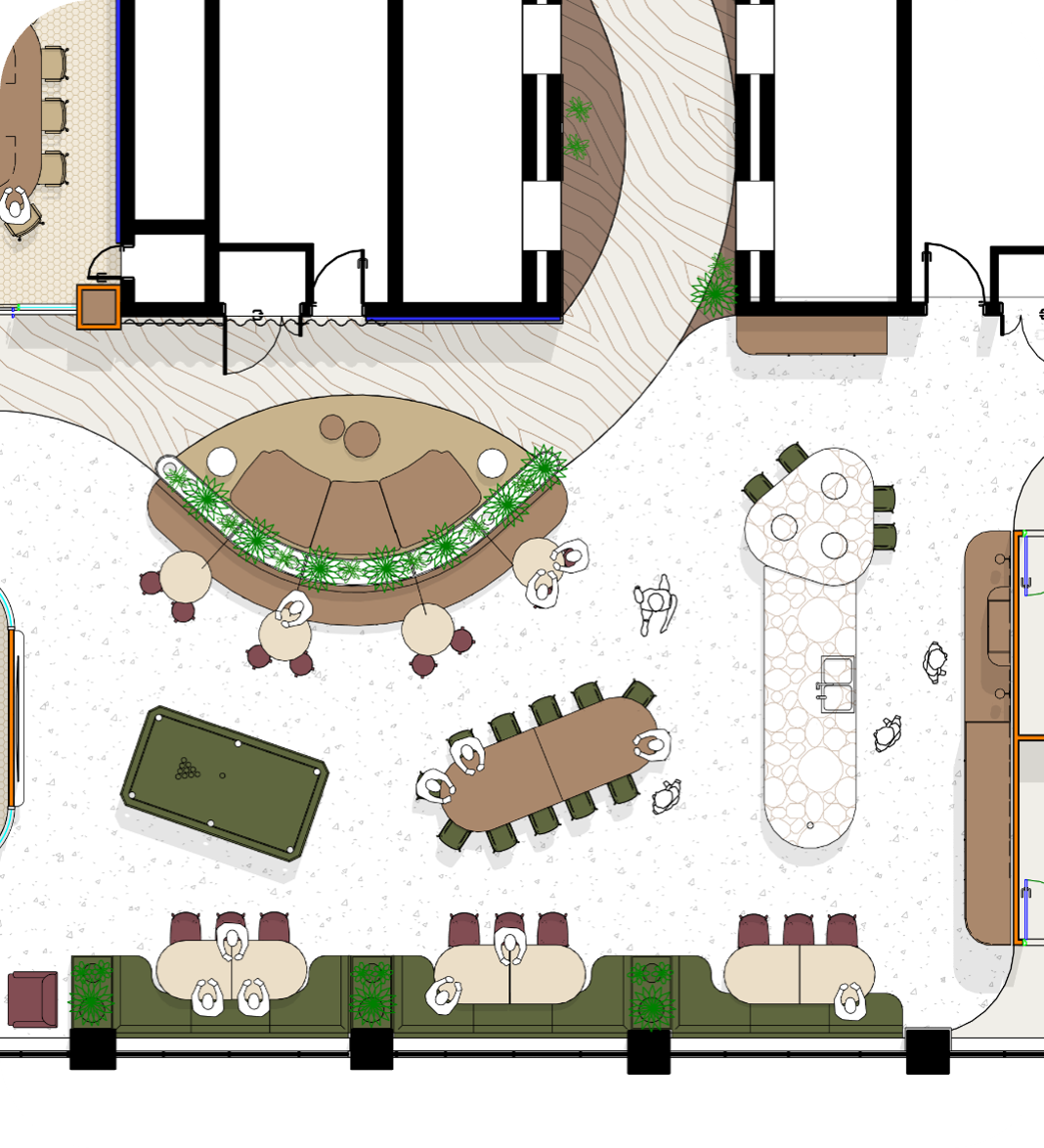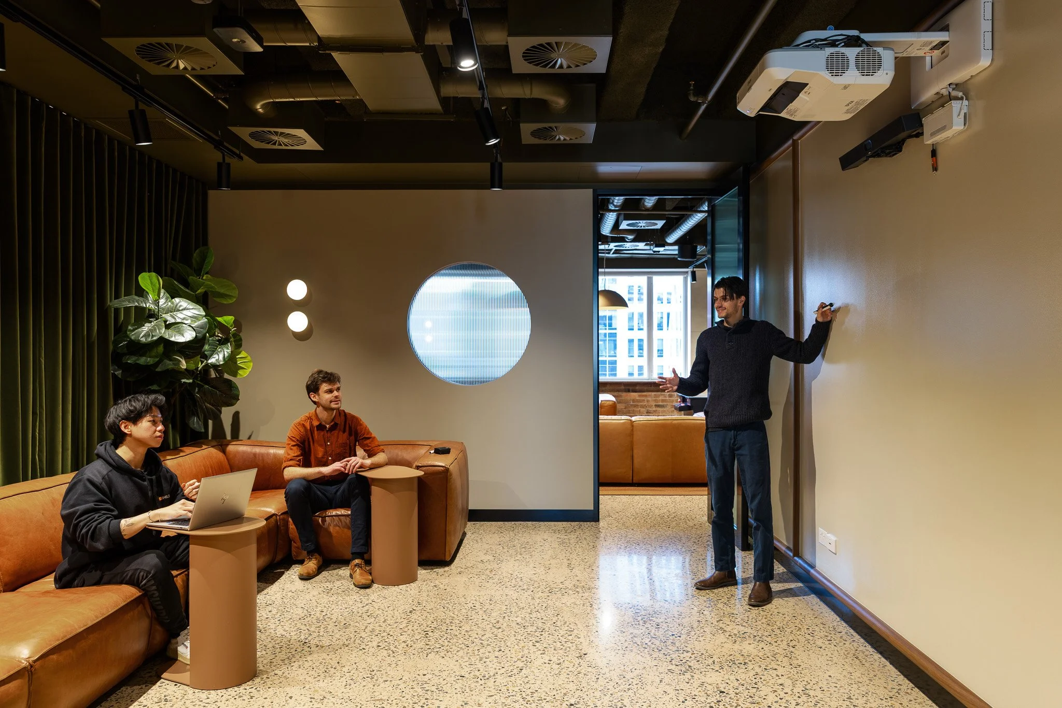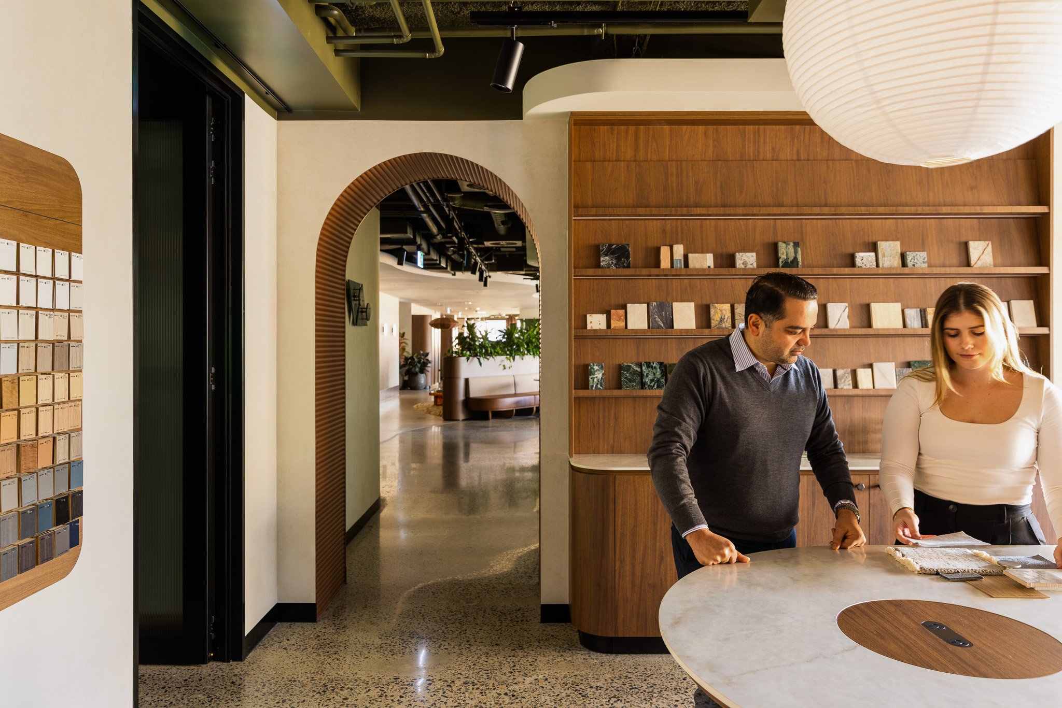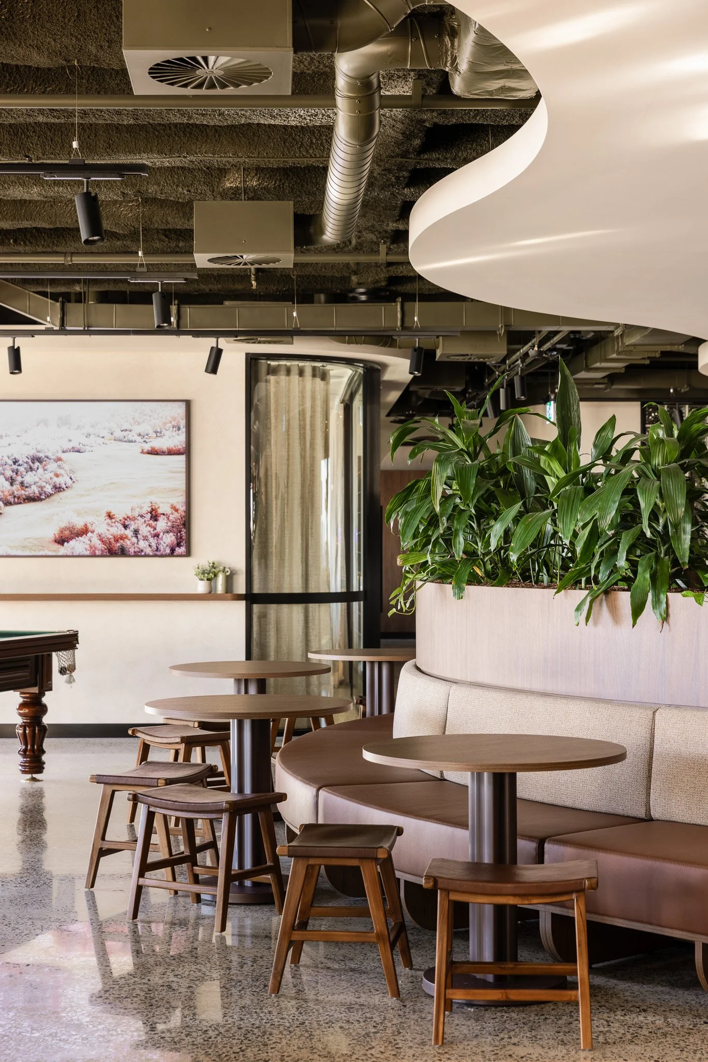A NEW ERA
SHELDON @ 60 CARRINGTON ST
Our defining statement on the workplace.
Sheldon’s new workplace is both an office for staff and a Showcase of Sheldon’s internal capabilities. A bold fusion of Sheldon’s key workplace aspirations and internal expertise, the new office provides clients with an opportunity to explore ideas for their own.
5 Star Greenstar & Gold WELL Ratings
The office is targeting a 5 Star Green Star and Gold WELL rating, which heavily influenced the design and material selection for the office. With the help of external consultants, these accreditations caused the following sustainability and wellness installations to be implemented into the workplace.
Initiatives
Multisensory design integration
Biophilic sound scaping installed throughout
Exceeding DW acoustic rating requirements
Circadian rhythm lighting system for the work floor
All joinery designed to be disassembled
Meeting material embodied carbon targets
Ergonomic furniture selections
Modular elements including all timber workstations
Air quality monitoring (thermal and humidity)
Energy efficient lighting sensor systems
Why we created our new space - video
Spatial Overview
|
Spatial Overview |
1. Kitchen Breakout
Centrally positioned as the heart of the office, this hospitality-inspired hub is a welcoming space where people naturally come together—to connect, celebrate successes, and foster a strong sense of business unity and team spirit. This space features many standout elements, including a custom-designed Tappeti carpet in Sheldon’s brand colours at the front of house, vibrant natural stone in the kitchen, elegant curved plasterboard bulkheads, and modular breakout banquette seating—all thoughtfully designed to reflect character, craftsmanship, and functionality.
2. Meeting Rooms
Boardroom: The 16-person boardroom showcases our craftsmanship with timber veneer joinery, acoustic coffered ceilings. A space for formal meetings and presentations which will leave a lasting impression on our clients.
CoDesign Room: This space is thoughtfully designed to connect people to Country, with arched windows that displays First Nations artifacts and acoustic paneling with Indigenous artwork —creating a meaningful meeting place that celebrates and showcases CoDesign’s work.
3. The Retreat
The focus lounge is a quiet, flexible space designed to support deep work, boost productivity, and promote well-being by offering an alternative to open-plan environments. The space features the acoustic wall panels and acoustic ceiling panels .o provide depth and texture to the space, whilst meeting the acoustic requirements of a Gold WELL rating.
4. Sterling Lounge
A client-facing space that showcases Sheldon’s quirky character with vintage furniture and collectibles, designed to foster client relationships and host informal meetings. The reupholstered Pierre Paulin Globe Chair, reclaimed teak credenza from Sheldon’s Canberra house, and feature rug made from recycled water bottles.
5. The Amphitheatre
The Amphitheatre is a flexible space for informal learning, training, and collaboration, with modular seating and a relaxed atmosphere. The space includes reusable leather lounges for relaxed gatherings, along with collaborative whiteboards and a projector area designed to support dynamic presentations.
6. Design Workshop
A multifunctional space for hands-on client engagement and showcasing our internal divisions expertise through materials and interactive trade displays. Key features of this space include our natural stone display wall, interactive lighting display and a custom-designed island to house project boards, creating a seamless and functional environment.
7. The Workfloor
The dynamic work area where productivity thrives—designed for focused work, collaboration, and team building, it’s the powerhouse that drives our projects and people forward. Our newly designed sustainable plywood workstations, crafted with modularity in mind, are paired with refurbished task chairs from Hayworth, offering a flexible and eco-friendly solution for modern workspaces.
Joinery from the past, in the present, and for the future
Refurbished
Contributing to its eclectic feel, vintage furniture was sourced and refurbished throughout the space, including reupholstered Pierre Paulin Globe Chairs in the creative lounge, and refurbished Parker Furniture in the front of house meeting space. Additionally, existing joinery pieces including workfloor storage and AV wall units from Sheldon’s previous workplace were refaced and relocated to the new office.
Modular
Modular joinery design was prioritized throughout the office to allow rooms to be reconfigured with changing spatial requirements. Particularly, in the break area, all seating/table units are designed to be moved, increasing the flexibility of the space. Through collaboration between in house design and manufacturing teams, joinery pieces were able to be made modular whilst maintaining visual cohesion.
Dissasembly
As part of the office’s Five Star Greenstar accreditation, a disassembly plan was created, detailing how every element could either be relocated, donated, or recycled following the end of lease. For each joinery piece, a detailed plan was create for how the item could be taken apart, safely transported, and re-assembled in a new floorplate to extend the lifetime of fitout elements.





